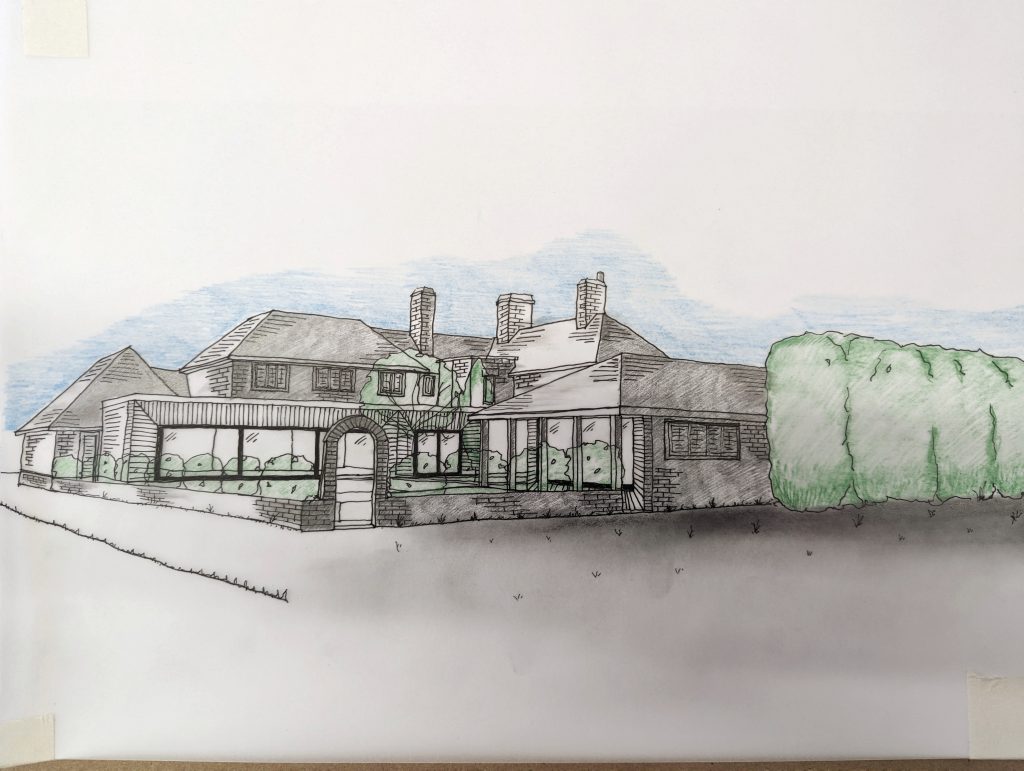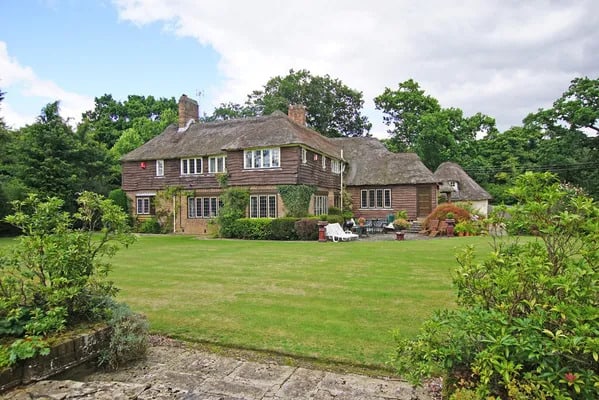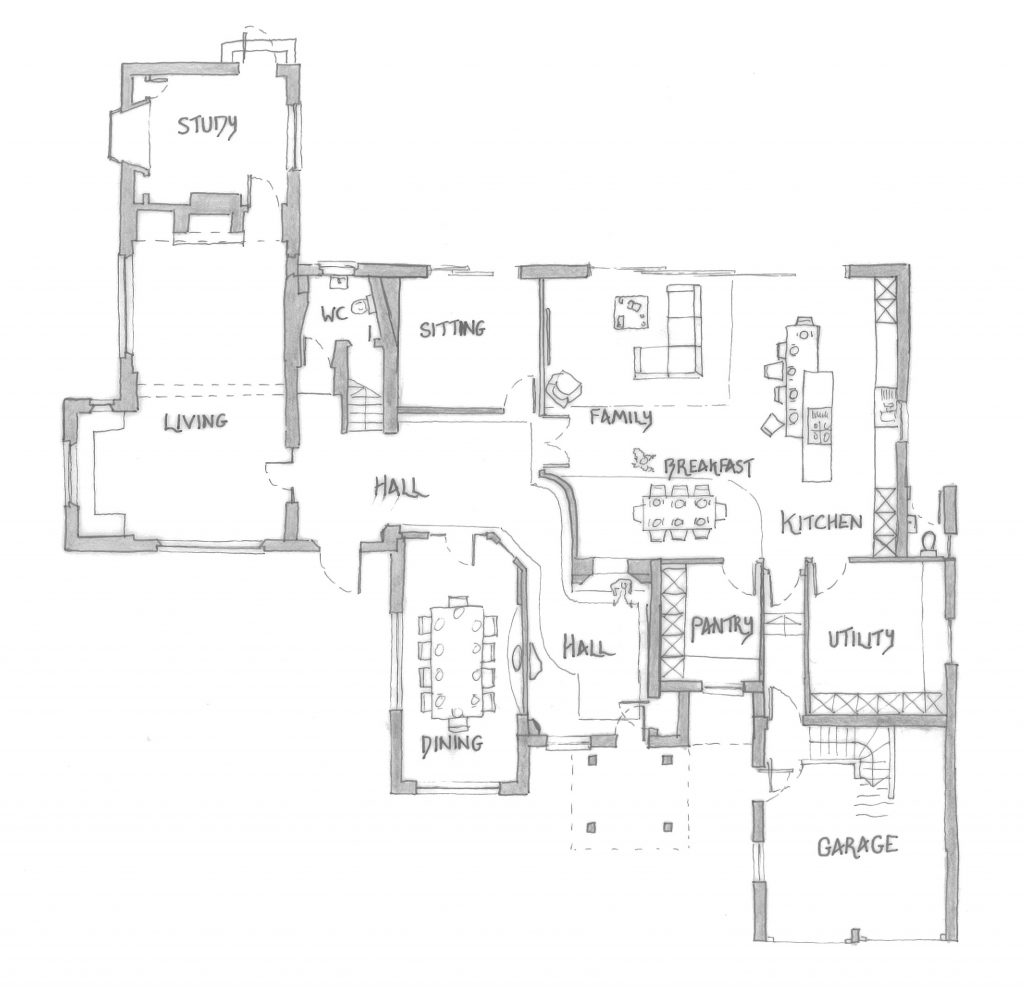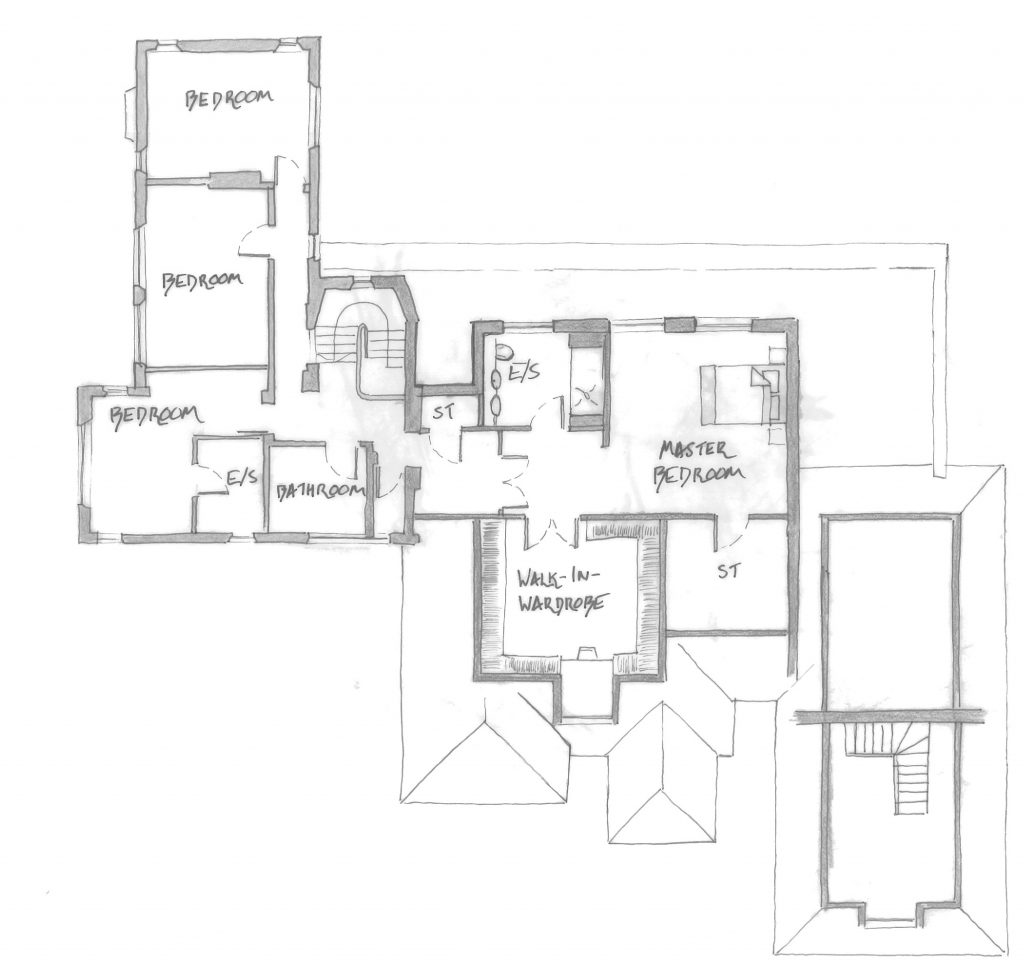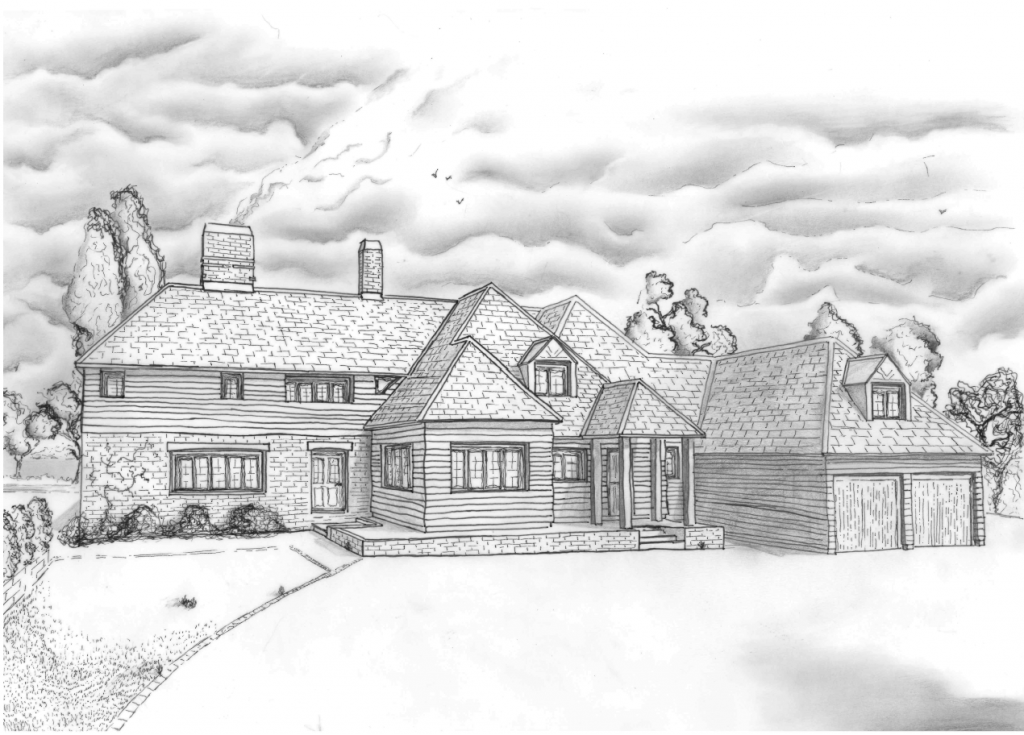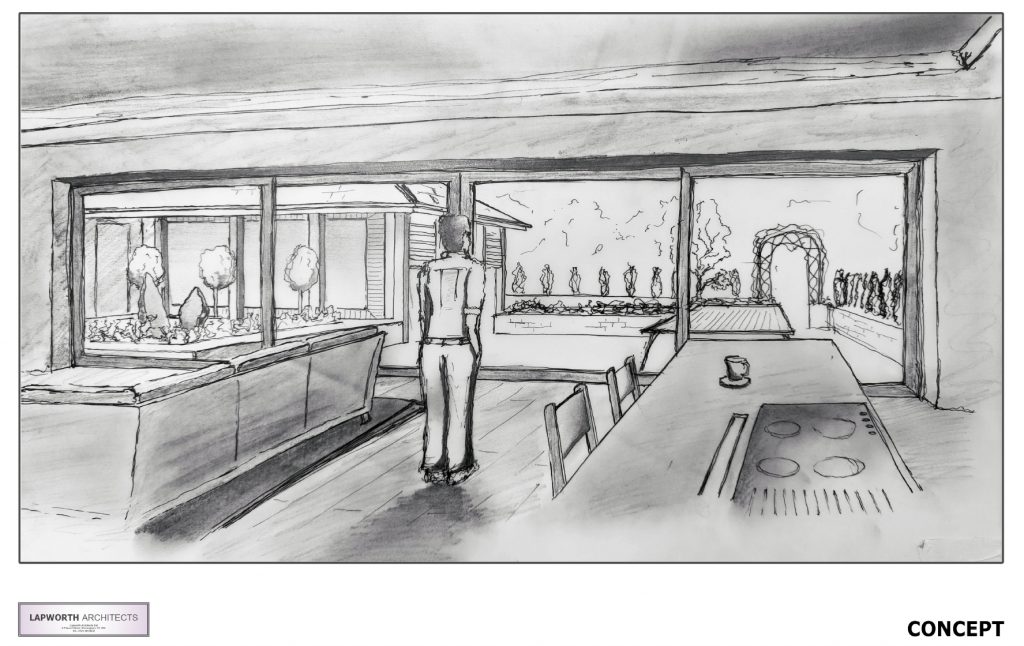Lapworth Architects, a prominent architecture firm based in Birmingham, recently showcased their expertise by successfully revising plans for a substantial extension on a residential property steeped in history. The project, initially handled by Dilworth Design Ltd, faced a multitude of challenges, including heritage concerns and an uncooperative local council. However, the unwavering dedication and strategic guidance of Lapworth Architects led to the project’s eventual approval and a stunning transformation. This article delves into the intricate details of this captivating project, exploring the hurdles faced by the team and the ingenious solutions employed by Lapworth Architects to ensure a resounding success.
Background and Initial Plans by Dilworth Design Ltd
In November 2019, a client purchased a house with a rich historical background and appointed Dilworth Design Ltd in February 2020 to prepare plans for significant extensions and alterations. Dilworth Design Ltd submitted a planning application in June 2021, which unfortunately faced opposition from the council due to heritage concerns. Despite the best efforts of Dilworth Design Ltd, the council remained resolute in their refusal to support the proposed extension.
The Importance of Heritage
Heritage concerns can often pose challenges to development projects, particularly when dealing with historic properties. In this case, the council’s opposition reflected the importance of preserving the unique character and history of the property. We quickly concluded that the house is a good example of a large villa in the Arts and Crafts style for a professional person of some means, but this is not an unusual type of house, and its interest is at a local rather than national level. Despite a good roof, the plan and elevations of the building lack sufficient articulation and variety to set them apart as noteworthy. However, this opposition also hindered the progress of the project and the realization of the client’s vision.
The Need for Heritage Consultancy
Recognizing the necessity to address the council’s concerns, the client enlisted the help of Cogent Heritage in May 2022. Cogent Heritage meticulously analysed the property and produced a detailed report about the house and its location, hoping to appease the council and find a resolution. Despite their efforts, the council’s position remained unchanged, signalling the need for a fresh perspective and a new approach.
Lapworth Architects to the Rescue
Realising the need for a different approach, the client appointed Lapworth Architects in September 2022 to revise the plans and devise a strategy for obtaining approval for an even larger extension. With a wealth of experience and knowledge under their belt, Lapworth Architects swiftly identified the critical issues and embarked on crafting a new proposal.
Addressing Heritage Concerns with Creativity
Despite the fine and pleasant details, the building, overall, appeared to Lapworth Architects unusually wide and squat, subdued by the heavy and dark, now distressed, thatched roof. The rear has off white plain weatherboard cladding, which appears to have been added later, or replaced the original cladding, but it may always have been different, given it is the subservient service end of the house. Drawing inspiration from the Cogent report, Lapworth Architects developed a design that not only addressed the council’s heritage concerns but also incorporated a larger extension than initially planned. This innovative proposal showcased Lapworth Architects’ ability to balance the client’s desires with the need to respect the historical context of the property, paving the way for a unique and harmonious design.
When Lapworth Architects were appointed, they conducted their own inspection and identified that the closest listed building was the Grade II listed Old Rectory, situated approximately 200 meters away. This crucial information allowed the team to better understand the site’s historical context and develop a design that addressed the council’s concerns while also meeting the client’s needs.
By presenting a well-thought-out proposal that addressed the council’s concerns, Lapworth Architects demonstrated their commitment to preserving the heritage of the property and ultimately gained the necessary support to proceed.
Gaining Council Approval through Effective Communication
One of the key factors that contributed to the successful approval of the revised plans was the effective communication between Lapworth Architects and the local council. By presenting a well-thought-out proposal that addressed the council’s concerns, Lapworth Architects demonstrated their commitment to preserving the heritage of the property and ultimately gained the necessary support to proceed.
Conservation Officer’s Endorsement
The revised plans submitted by Lapworth Architects received high praise from the conservation officer Peter Jenkins, who played an influential role in the project’s approval process. The officer commended the thoughtful design, stating that it successfully balanced the property’s heritage with the client’s desires. In their comments, the officer remarked, “The new proposal demonstrates a deep understanding of the site’s historic context and presents a design that is both respectful and innovative.” Additionally, when Lapworth Architects proposed the single storey rear extension, the officer noted, “The approach to the rear ground floor extension is unusual, but it reads as decidedly modern which I think helps to distinguish it from the existing building and isn’t inherently harmful.”
This endorsement from the Peter Jenkins was pivotal in gaining the council’s support, reflecting the expertise and dedication of Lapworth Architects in addressing complex heritage concerns. The officer’s positive feedback not only affirmed the quality of the revised plans but also contributed significantly to the project’s eventual approval, enabling the client’s vision to become a reality.
Overcoming Challenges with a Collaborative Approach
The success of this project can largely be attributed to the collaborative approach adopted by Lapworth Architects. By working closely with all stakeholders, including the local council and heritage consultants, the team managed to overcome the challenges faced by the project and achieve a positive outcome for their client.
Successful Collaboration with Local Authorities
Throughout the project, Lapworth Architects was grateful for the opportunity to collaborate with Nina Chana of Bromsgrove and Redditch Council. Her dedication to ensuring a positive outcome for the project was instrumental in its eventual success. Chana’s involvement exemplifies the importance of effective communication and cooperation between architects and local authorities in achieving the best possible results for clients.
A Strong Working Relationship
The strong working relationship between Lapworth Architects and Nina Chana led to a smooth approval process and showcased the importance of mutual understanding and trust among stakeholders. This collaborative approach was vital in overcoming the challenges posed by the project’s heritage concerns and the council’s initial reluctance to approve the extension.
Learning from Experience
The successful collaboration with local authorities on this project demonstrates the value of learning from past experiences and understanding the needs of all parties involved. By addressing the council’s concerns and working closely with Nina Chana, Lapworth Architects was able to secure the desired outcome for their client in a more reasonable timeframe than the previous consultants.
The Power of Teamwork
The project’s success also underscores the power of teamwork in overcoming obstacles and achieving goals. By bringing together the expertise of various professionals, including architects, heritage consultants, and local authorities, the team was able to pool their knowledge and resources to devise creative solutions that ultimately led to the project’s approval.
Adapting to Changing Circumstances
Lapworth Architects’ ability to adapt to changing circumstances and address the evolving concerns of the project highlights the importance of flexibility and resilience in the field of architecture. Their willingness to revise their plans and adopt a new approach when faced with challenges is a testament to their dedication and commitment to their clients.
Project Outcomes and Lessons Learned
The successful completion of this project showcases the exceptional capabilities of Lapworth Architects in handling complex projects and navigating intricate heritage concerns. Their ability to adapt their approach and work closely with local authorities, such as Bromsgrove and Redditch Council, proved to be instrumental in achieving a positive outcome for their client.
Emphasising the Importance of Heritage Preservation
The project serves as an excellent example of the importance of preserving and respecting the heritage of a site while still achieving the desired results for the client. The experience gained from this project can be applied to future projects, ensuring that the historic context of a site is always considered and respected during the design process.
The Value of a Comprehensive Approach
This case study highlights the importance of a comprehensive approach when dealing with complex projects involving heritage concerns. By considering the various aspects of the project, such as the client’s needs, the property’s history, and the council’s concerns, Lapworth Architects was able to devise a solution that met all requirements and ultimately achieved the desired outcome.
The Role of Innovation and Creativity
In addition to the importance of collaboration and a comprehensive approach, this project also underscores the role of innovation and creativity in architecture. Lapworth Architects’ ability to devise a unique design that addressed the heritage concerns while still meeting the client’s needs demonstrates the power of innovative thinking in overcoming challenges and finding solutions to complex problems.
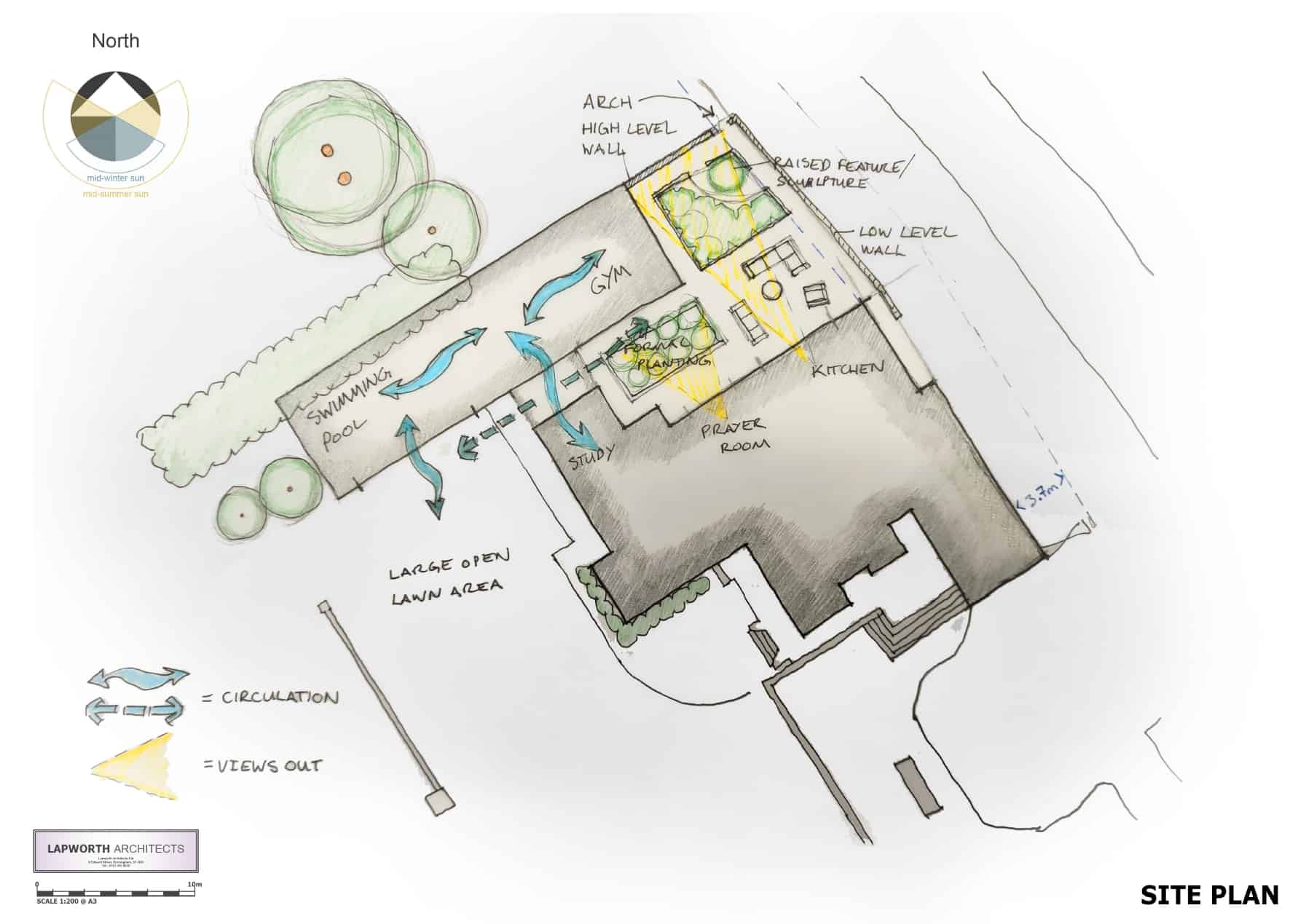
Architectural Site Plan
A Lasting Impact on the Community
The transformation of this historic property not only met the client’s vision but also positively impacted the community. By preserving the site’s heritage and integrating a modern extension, Lapworth Architects created a unique architectural masterpiece that the community will admire and appreciate for years to come.
Conclusion
Taking all of this together, Lapworth Architects were able to demonstrate the proposed extensions by Lapworth Architects would be far more sympathetic to the non-designated heritage asset, and a notable enhancement compared with the scheme prepared by Dilworth Design Ltd.
Consequently, the Conservation officer Peter Jenkins conceded that the proposed development will preserve the architectural interest of the locally important building, which would remain a pleasant, traditionally detailed house with a loose Arts & Crafts style. The significance of the house as a non – designated heritage asset will be preserved and enhanced as a result of the proposals, especially when compared with the Permitted Development scheme.
The remarkable transformation of this historic property by Lapworth Architects serves as a testament to their skill, expertise, and professionalism. By working closely with local authorities and addressing the various challenges faced by the project, they managed to secure approval for an even larger extension than initially planned.
This case study emphasises the importance of collaboration, understanding the needs of all parties involved, and finding creative solutions to complex problems. If you’re interested in learning more about the transformation and exploring the exceptional work of Lapworth Architects, visit their Bromsgrove page and discover how their innovative approach can help bring your architectural vision to life.
