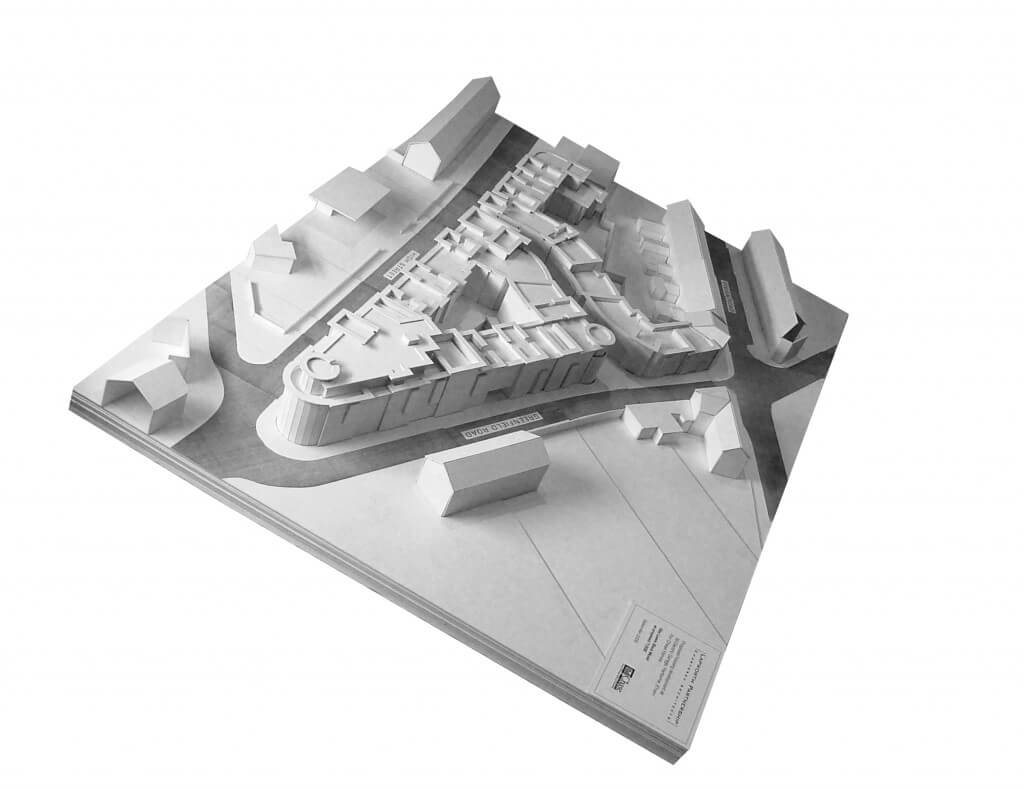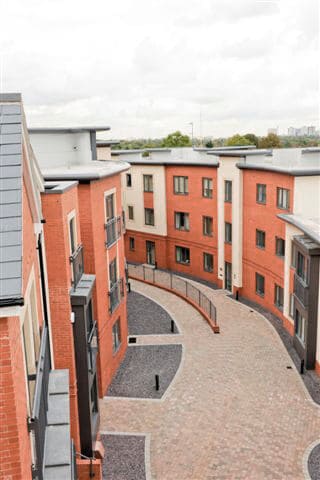Smart new build apartments at the Axis project in Harborne
Built on the location of the All Electric Garage in Harborne, this development of apartments for couples and small families was one of our first mixed-use projects
A new gateway for Harborne
We were engaged by Chase Homes to redevelop the site to accommodate a mixed use development comprising residential and commercial space. The site is an important gateway into Harborne and as such required close cooperation with the Birmingham City Council Urban Designers with whom we liaised from the outset. Many local architectural characteristics have been adapted and incorporated in to the contemporary scheme.
The scheme proposed the demolition of the entire All Electric Garage site (also developed by the practice) and it’s subsequent redevelopment accommodating apartments, commercial accommodation and an entire level of basement car parking. In addition there are landscaped squares and a new public open space in the form of a pedestrian walkway between High Street and Greenfield Road.

Mixed-use home and retail with new public space
The site sits at a key location point when entering Harborne from the west, being at the junction of High Street, Greenfield Road and Station Road. In the past the police station occupied this location however this was replaced several years ago by the All Electric car showroom building. A large Bingo Hall and adjacent large public house are also located at this junction opposite which is a tall terrace of Victorian shop units with living accommodation over.
The massing of the buildings at this point together with the road layout frame a triangular area of land which is similar to the arrangement found as a market square in many market towns. The new design redevelops the whole of the existing site and responds to the existing streetscapes and other constraints.
