Stunning Arts & Crafts mansion in Four Oaks, Sutton Coldfield
A stellar project in the most exclusive part of town – this fabulous Arts & Crafts-style mansion in Four Oaks combines stylish architecture with luxury living – a real des res.
This project was a large new build house in Four Oaks, Sutton Coldfield for a private client near Sutton Park, making use of empty land located between existing properties.
The client wanted a large, impressive home with plenty of room for entertaining, with a traditional Arts & Crafts design in a modern interpretation to match the neighbouring properties.
The house needed to have enough space for the family, as well as special, bespoke touches to set this fabulous property apart from its neighbours.
From dreary to desirable
The plot had previously had been used to store spoil and building materials on, and the construction of the house also allowed for some dead trees to be removed and for the entire site to be properly landscaped into lush gardens to suit the manorial ambitions of the client.
The house is traditionally brick built with natural stone mullioned window bays and external features along with a mix of hard wood and bronze casement windows in keeping with the surrounding Arts & Crafts architecture.
The main entrance is via an open porch into a large hallway which contains a feature staircase which rises to first and second floor level. The circular stair case is seen as soon as one enters the building and there is a feature roof light located over the centre of the stair.
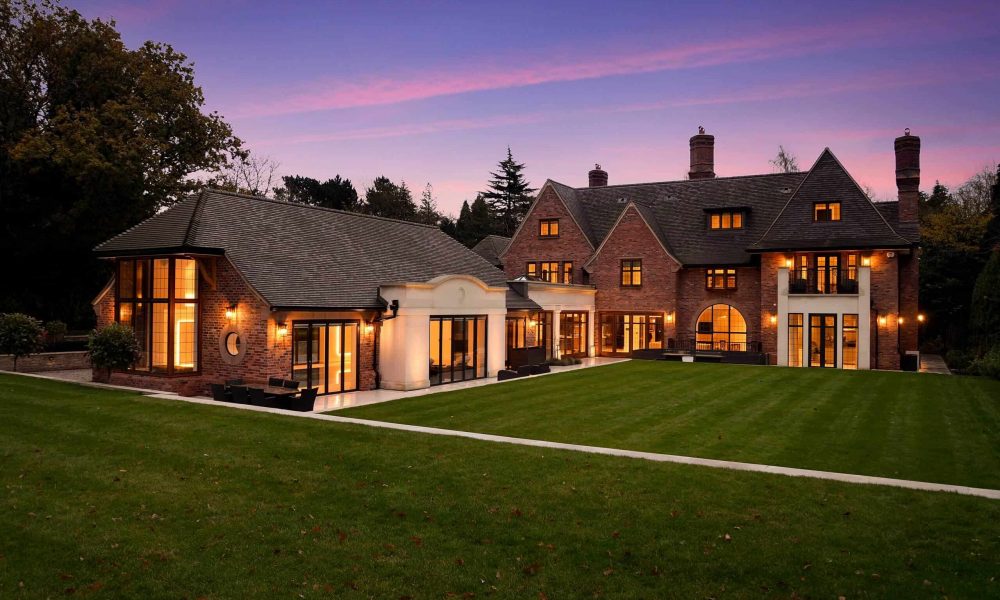
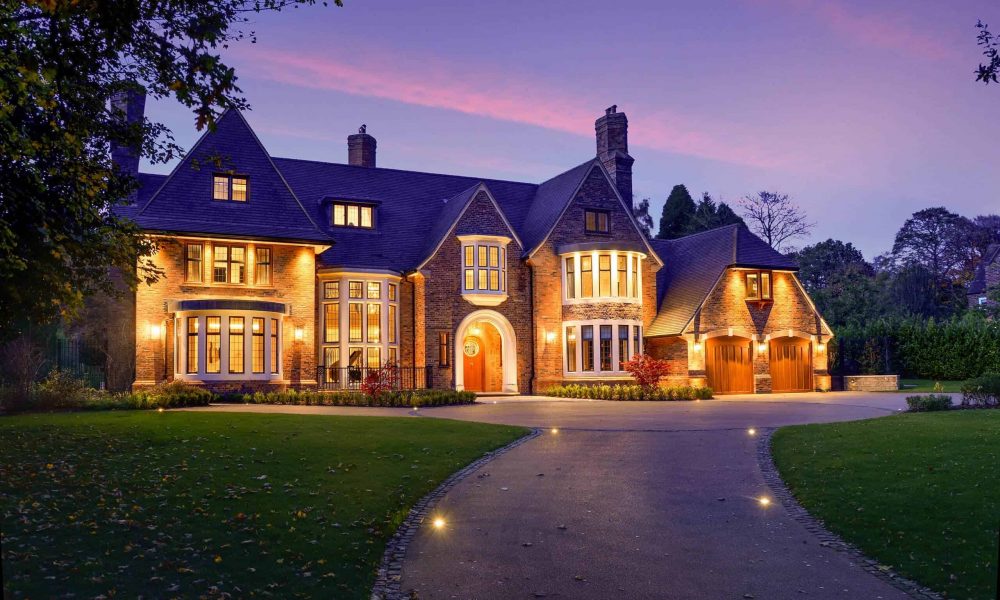
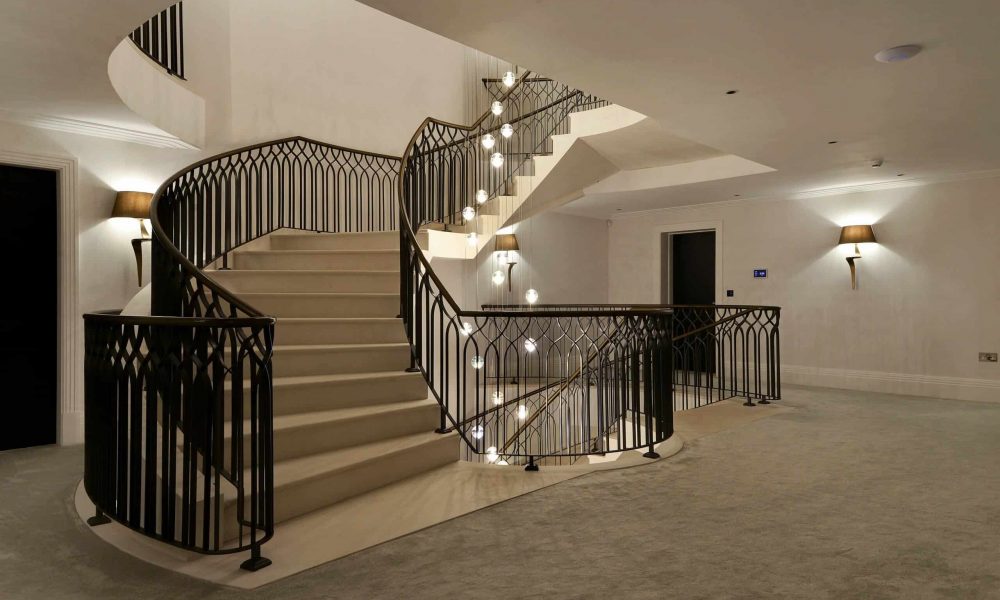
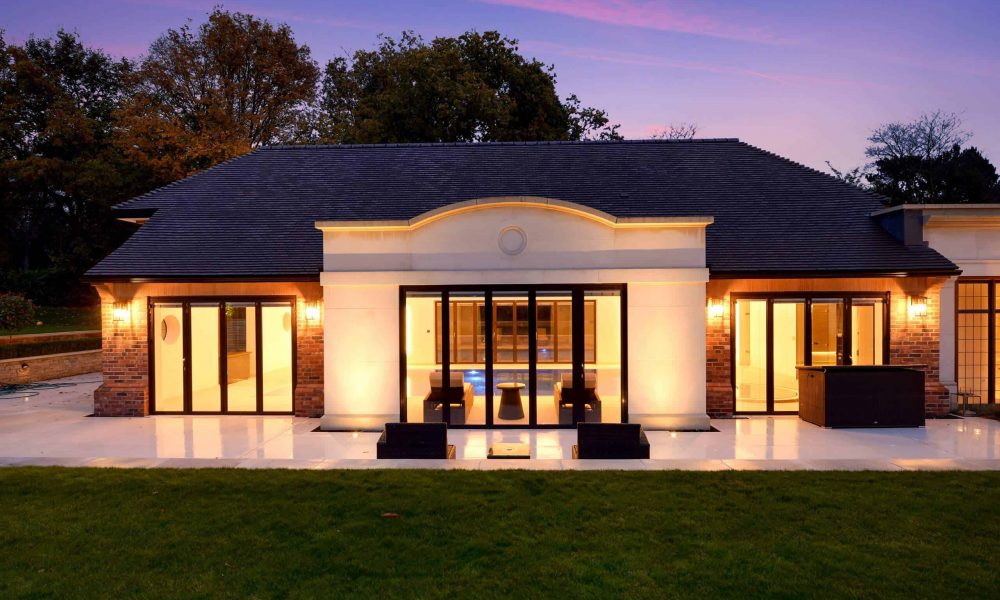
Exclusive features inside and out
Entering the hall shows off the feature stone full height bay window which extends through a gallery to be seen from the first floor landing, creating a really impressive entrance to the home.
The accommodation at ground floor level also includes a dining room, drawing room to the western side of the plan with a study to the front on the eastern side with an L shaped kitchen / breakfast / family room to the rear.
The plan is roughly T shaped and includes the family room extending into the ‘T’ section which also includes changing rooms and the main swimming pool area.
The pool area is proposed with an exposed roof structure with a breakfast wall area to the western side and a feature bay window on the rear elevation looking out onto the rear garden.
Adjacent to the study is a cloakroom and a secondary staircase which extends down to the basement accommodation and also proves an alternative access.
Privacy by design
At this level built around the two staircase areas there are four bedrooms each with their own private bathrooms and dressing areas – ideal for avoiding the kids and giving your guests privacy.
Two of the bedrooms face the front of the house and the other two including the master bedroom face the rear; either way they’re overlooking the private grounds of the house.
The rear bedroom on the eastern side extends out onto a terrace area which is built over the roof of the family room and pool changing rooms and this includes a high wall to the eastern side.
The terrace is set between the screen wall, the rear elevation of the house and the southern elevation of the swimming pool roof giving only limited outlook to the west. The second floor level is set within the roof space and includes three more bedrooms and landing areas to the two staircases, the rooms are lit by a combination of Arts & Crafts-style gable windows, roof lights, and dormer windows – giving all the rooms plenty of light and a sense of spaciousness.
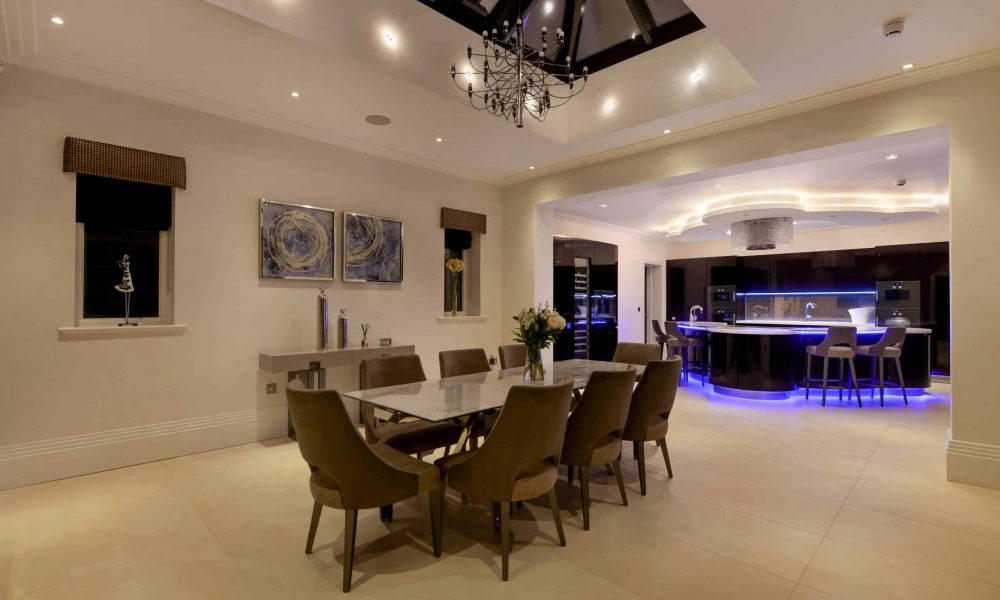
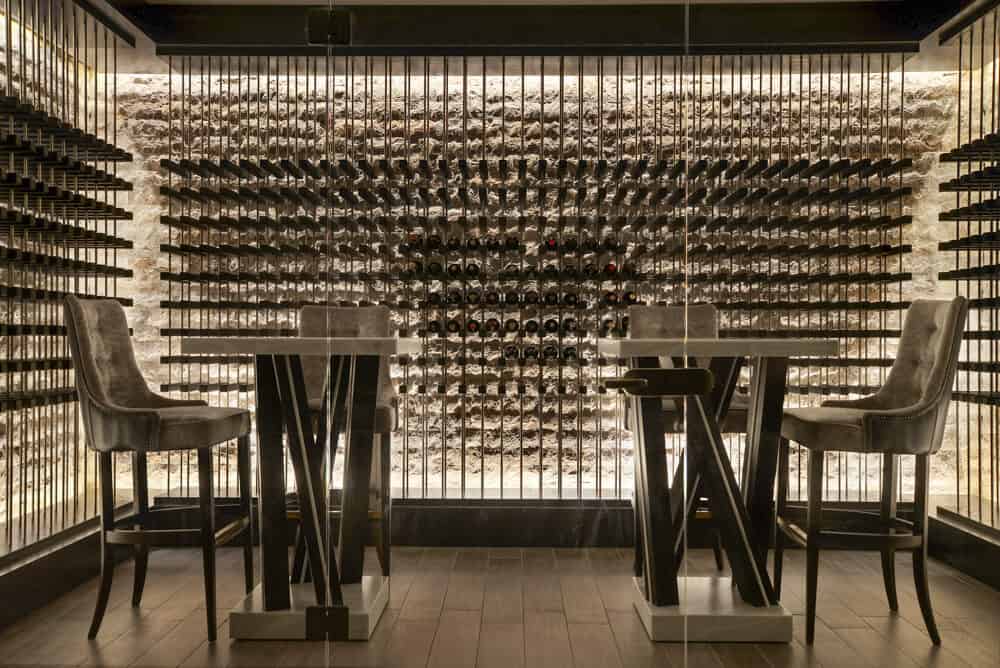
Relaxation and entertainment
A secondary staircase extends down to this level with a further cloakroom and under the hall and family room is a games room / bar area ideal for friends and family.
This area has some natural lighting from light wells to the front and rear elevation which has been designed in as part of the overall layout.
Other accommodation includes a gym, wine cellar and a plant room with the latter intended to serve the house and the swimming pool areas.
Set behind the garage is an extended staircase which provides a secondary, garden and maintenance access to the cellar area.
The scale of the building, together with the bespoke features, and top-notch finishes make this a family home that could really cause a bit of envy. We’re extremely proud of this design, and couldn’t be happier with how it turned out.
If you’re looking for a beautifully-appointed house with all the bespoke features you could possibly want, get in touch with Lapworth Architects and tell us about your project – let’s see what we can do for you!
All photos courtesy of Sam Coles Lighting.