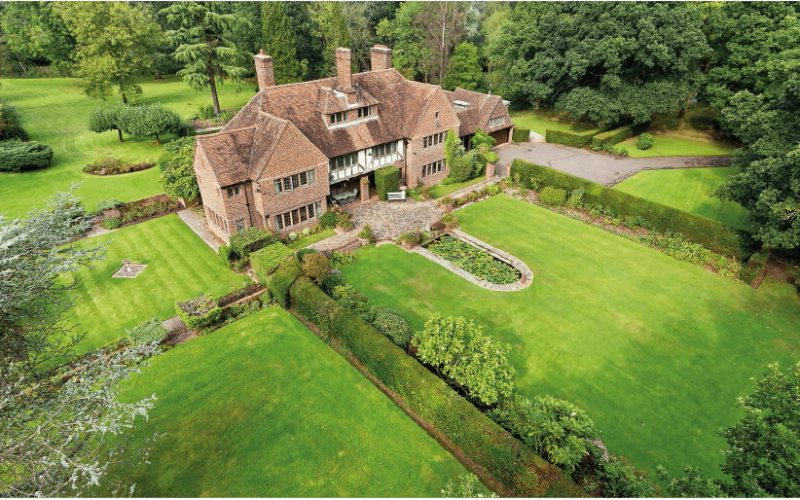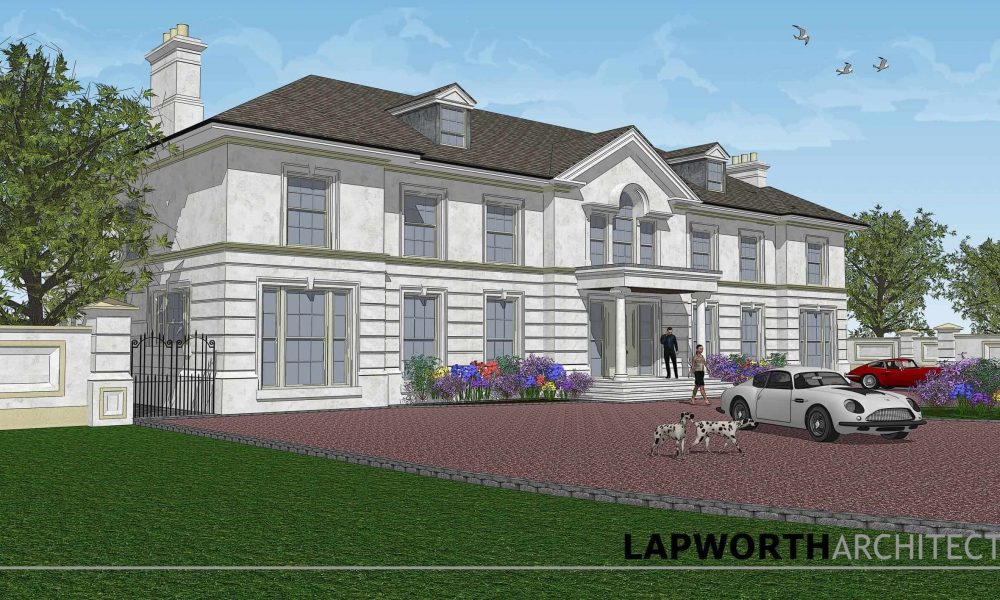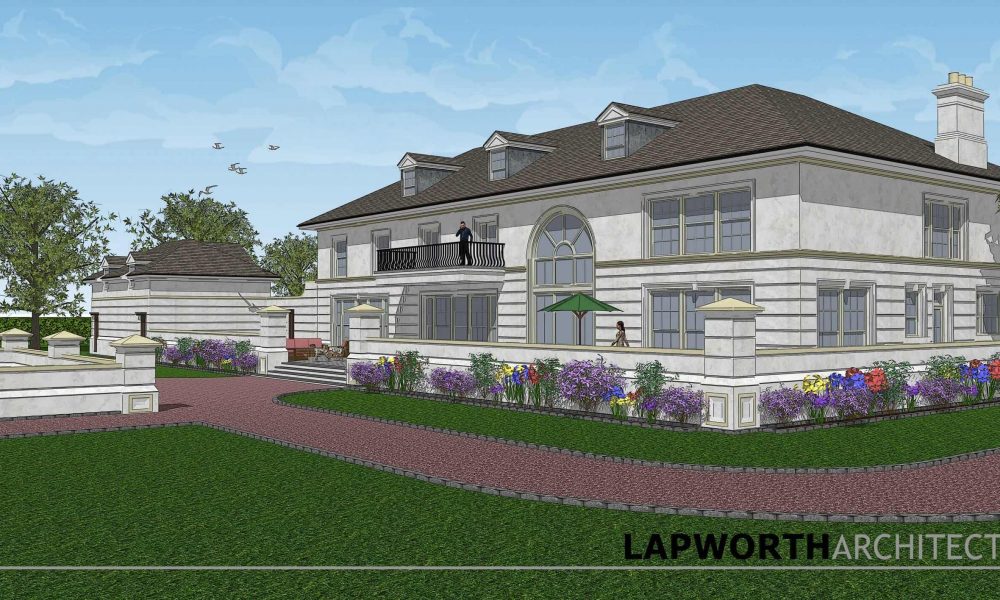A green belt home fit for a king in Solihull’s top street
This project in the Green Belt showed that older is not always better – our team worked closely with planners to design a new build house that was as elegant as its precedessor.
Extension or Rebuild?
On this well-known street close to Solihull town centre, our clients originally wanted to extend the existing Arts and Crafts-style house and would have been able to have a rather impressive one under Permitted Development rights.
The house stood in a large detached plot, the house had not been previously extended and wasn’t in a Conservation Area (although it was in the green belt), so presented some tricky issues to be resolved before building work could go ahead.
We suggested that enlarging the existing property could involve a 4 metre rear ground floor extension, a 3 metre extension to the first floor and a 50% increase of the front elevation to the side together with a loft conversion.



We prepared drawings showing these extensions and submitted an application for a Lawful Development Certificate, and with our plans, the client was able to double the existing house square metreage.
The certificate provided the launch-pad for the works to begin, but during the initial work, the clients decided to attempt to demolish the existing property – which although it was Arts and Crafts in style, was not a particularly noteworthy example. In addition, the multiple additions would have made the house ungainly and inappropriate to the surrounding.
Building in the Solihull green belt
To that end, the clients asked the team to design a replacement house in a more Neoclassical style, which was materially the same size as the previous house (including the extensions) but was more coherent architecturally, better sited and related to the other houses on the avenue, and that improved the openness of the green belt. Solihull Council agreed, and planning permission was granted in late 2019.
The new house will be more compact in size and more efficient in layout, providing the family with two living rooms, a breakfast room, games room and dining room downstairs, and upstairs there is a master suite with large dressing room, three individual suites with dressing rooms, as well as two further en suite bedrooms for guests, a wine cellar and private hair salon!
This beautiful house is another string to our bow in our work in Solihull and the surrounding areas, and is proof of our technical and planning expertise, second-to-none local knowledge, and top-notch design.
Take a look at our other projects in the Solihull and Sutton Coldfield area to see more examples of our residential architecture, both new build and conservation projects.