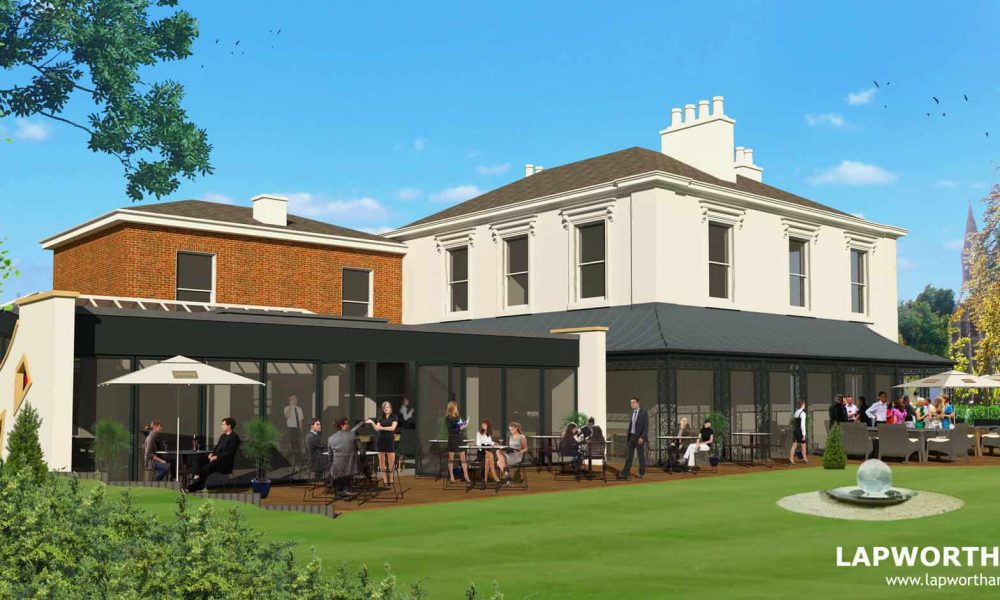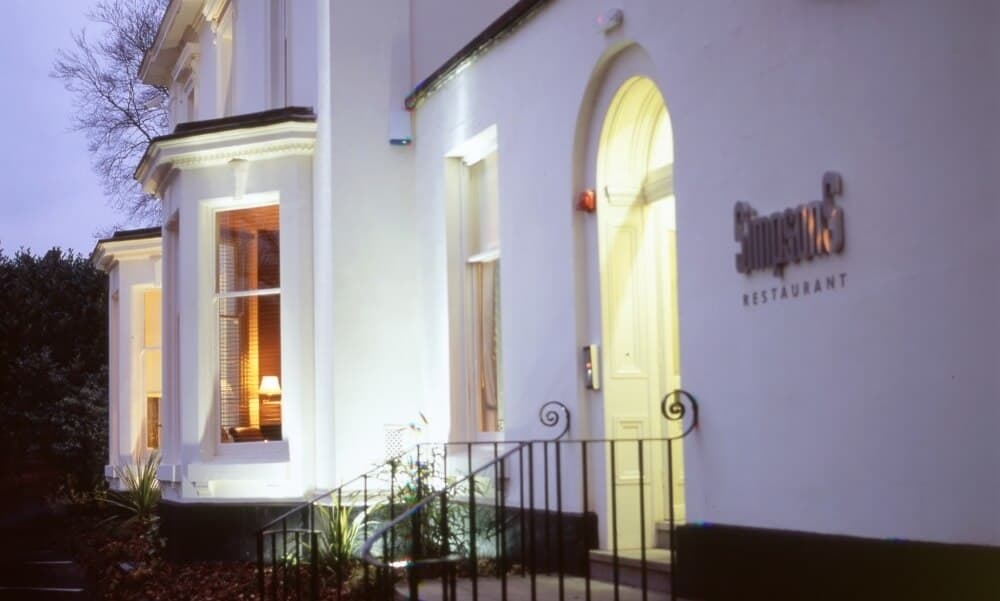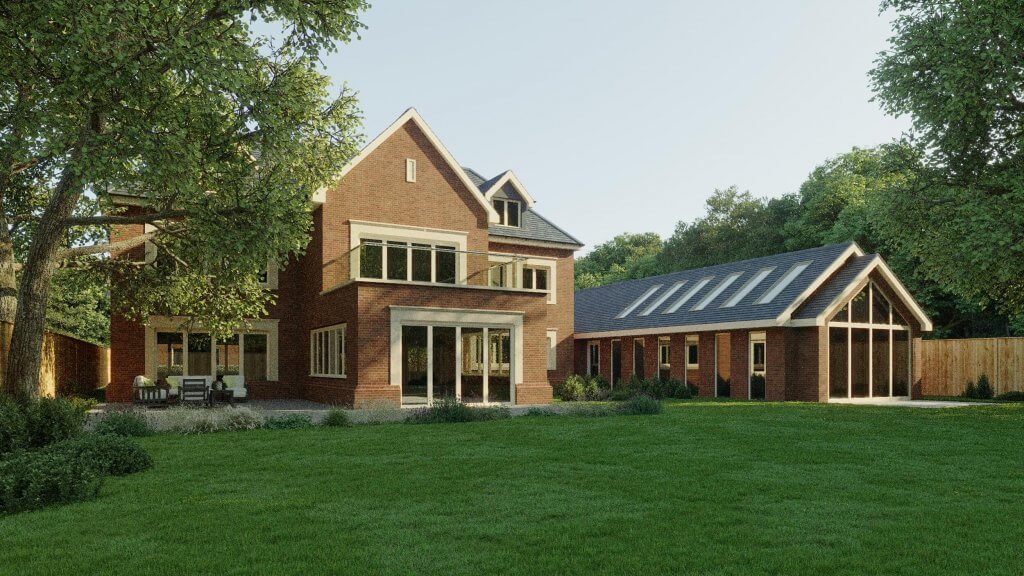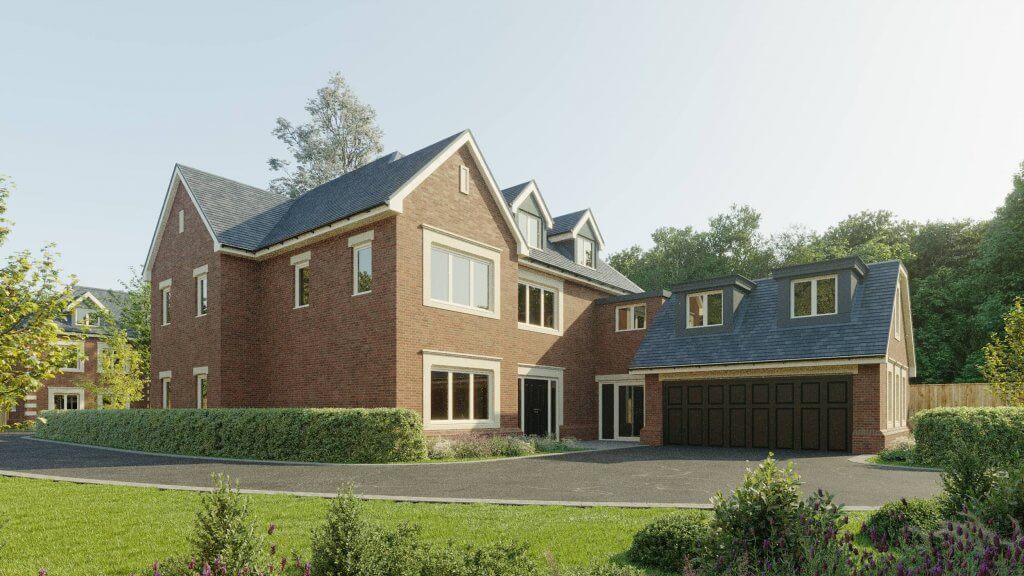Planning Permission in Birmingham by the pros
Our savvy team have the experience and technical knowledge to get your project the planning permissions you need, from Listed Building Consent, LDCs or Calthorpe consent.
30 years' experience in planning permission in Birmingham
Lapworth Architects have completed hundreds of projects in the city, from residential developments, private new builds, commercial and retail schemes, conservation areas, listed building consent and green belt projects.
All come with their own complications and requirements, and getting planning permission for them isn’t always simple, so you need our excellent planning team to take care of your application and guide it through the often tricky and tiresome process.
We’ll be able to advise you on what permissions your project will need, and the best strategy to approach the council with to get the results you want.
Getting your permission right first time
Although it sometimes seems as though planning departments are just nit-picking, remember that they are generally in favour of development (over 75% of applications in England are approved first time round), but want to make sure that buildings match their surroundings and are not out of scale, especially in conservation areas.
Beyond that, getting planning permission in Birmingham in general is no mean feat, but it is a case of meeting a lot of different criteria. This makes preparing a planning application challenging if you’re not a professional – so advice and help from experienced planners is a service well worth its money.
Do I need a full planning application?
If your project involves the creation of a new dwelling (whether that’s building from scratch or subdividing an existing home), then planning permission is normally required before you can get started – this can take anywhere from 8 to 12 weeks to get once we’ve submitted your application for you
Similarly, larger outbuildings or extensions, as well as builds or improvements involving listed buildings or in a conservation area, are also likely to require a full planning permission application with a heritage statement to support your plans.
However, smaller additions and improvements can normally be made under Permitted Development Rights – take a look at our guide here to see if they apply. If that’s the case, then you’ll only need a Lawful Development Certificate to ensure your build is above board when it comes to sell you property later on.
Experienced full-service planners
At Lapworth Architects we generally work as full-service architects, meaning that we can design and draw up your plans, and also deal with the planning application that needs to be submitted to the planning department at your local council before you can start your build.
Having a team that is experienced with your local council is a real advantage here – they will know what kind of building projects the local authority are in favour of, how lenient or restrictive they might be, and what their overall approaches are. Solihull Borough Council will have completely different priorities and restrictions from Birmingham City Council, for example.
Lapworth Architects have over twenty years' experience with Birmingham City Council planning department and, in addition to architectural drawings, we can help you with pre-application advice, lawful development certificates, full planning permission applications, enforcement and planning appeals and professional consultant certificates.
How much does Planning Permission in Birmingham cost?
The cost of submitting a full planning application for a new single dwelling is currently £462, whereas an application for an extension currently costs £206.
The real cost of planning permission in Birmingham comes from the design cost involved in preparing the plans and documents before submission and any accompanying surveys (like tree or ecological surveys) which might be needed.
Our experience shows that a basic set of planning drawings (including survey and any early amendments) and application costs come in around £2,000 – a tiny part of the potential build budget for an asset with a practically guaranteed return.

What does a planning application include?
Most authorities have guidance notes to help you with your design and access statement, and they must be included in your application or the council can refuse to validate them and hold up the process. As a minimum, your planning application will include:
- The application form
- Ownership certificates
- Site and block plan
- Existing and proposed elevations
- Design and Access Statement
- Correct fee paid
These statements have to accompany all planning applications besides householder building works in unprotected areas and changes of use, and need to justify a proposal’s design concept and the access to it. The level of detail depends on the scale of the project and its sensitivity.
In addition to the basic documentation, you might need specialised input from other professionals, such as:
- Arboricultural Survey Impact Assessment and Method Statement, detailing the impact on existing trees and protection / safeguarding methods if necessary.
- Swept Path Analysis demonstrating access and manoeuvring areas for a large emergency vehicle – needed for developments.
- Supporting Letters explains how the scheme has been revised to respond to any received feedback, and explains the appropriateness of the development in local context.
- Topography or Landscaping Plan showing the ground levels and sets out a hard and soft landscaping scheme.
What factors are important for a planning application?
‘Material considerations’ are the most important factors when it comes to your local council evaluating your proposal, such as:
- Overlooking/loss of privacy
- Loss of light or overshadowing
- Parking
- Highway safety
- Traffic
- Noise
- Impact on listed building or a conservation area
- Layout and building density
- Design, appearance and materials
- Government policy
- Disabled access
- Proposals in the development plan
- Previous planning decisions
- Nature conservation
These are objective rules supported by legislation to ensure accessibility, building and design quality, safety, to preserve historical assets and avoid unduly affecting people living nearby.
Out experience is that it always pays to keep your neighbours involved and reassure them how little they’ll be affected by the build, as it can avoid issues and objections to your application further down the line.
Can my neighbours stop my planning application?
Neighbours will be consulted and invited to comment, together with parish councils (in England and Wales), but only those objections based on the material considerations listed above are taken into account – i.e. only if they have good reasons that do not cover personal objections.
Face-to-face meetings can be helpful in thrashing out the justification for objections. Requests for changes should be based on planning policies and they should be consistent with other recent decisions in the area.
If there are objections or the application is called into a committee by one of the local councillors, then the decision will be made by a majority vote by the local planning committee. At the planning meeting, you or your agent will be given an opportunity to address the planning committee, but this time is limited to a maximum of three minutes.
However, If the neighbours do not object and the officers recommend approval, they will usually grant planning permission for a householder application using what are known as delegated powers.
How long does planning permission in Birmingham take?
After your application is validated, you will probably find out whether the council have approved it after eight weeks — although more complex schemes can necessarily take longer thanks to lots of different factors.
Public consultation is also important – a sign is posted outside the proposed development’s and any neighbours likely to be affected are notified, invited to view the plans and to comment on them. The council will make statutory consultations to the local Highways department, and where necessary the Environment Agency as well as others.
Discussion with the council is really important, and they can give you clues as to whether your project is likely to be approved or not – in the latter case, you can withdraw your application, redesign, and resubmit.
Getting your planning permission doesn’t automatically mean that you can start work straightaway – there may well be conditions on the consent such as replanting trees or using certain materials or construction methods.
There’s no guarantees with planning permission applications, but with the right consultants and knowledge, you can give your project the best chance at getting planning permission in Birmingham. Come and speak to us at Lapworth Architects – call us on 0121 455 0032, drop us a message below or talk to us on our live chat!


