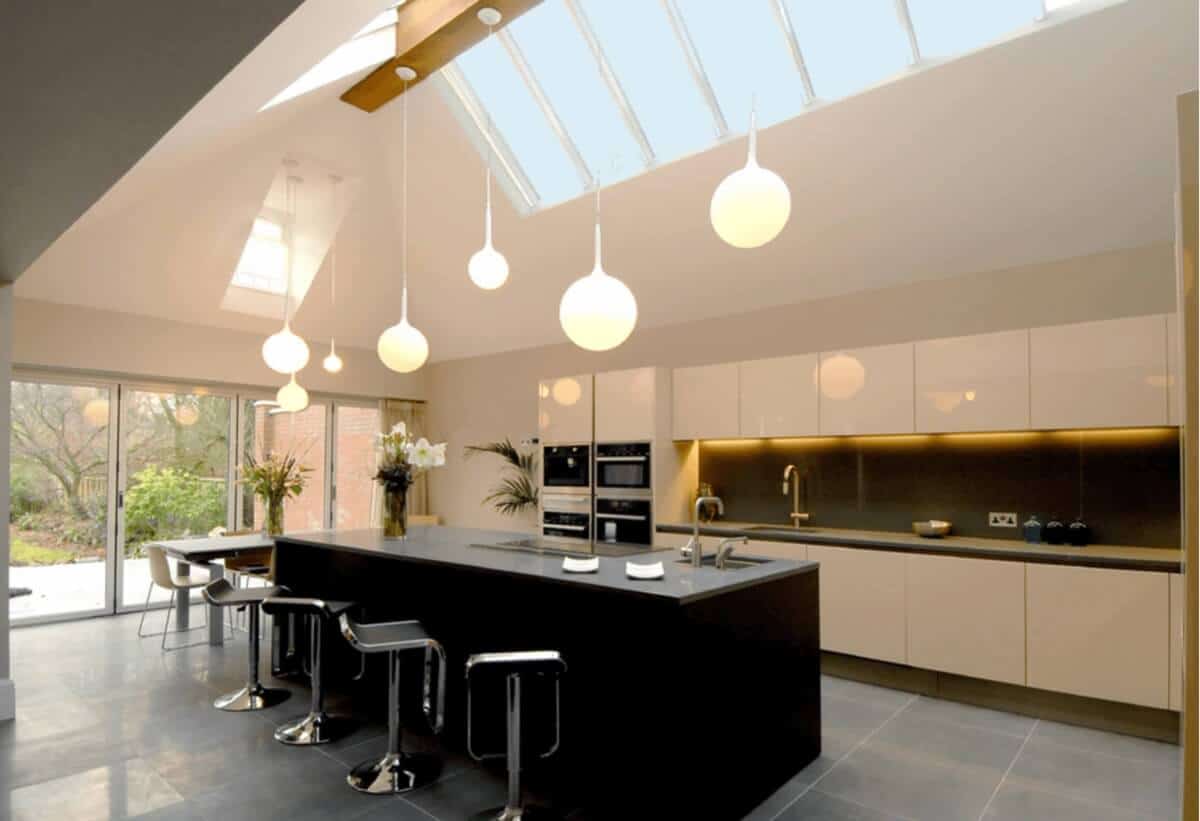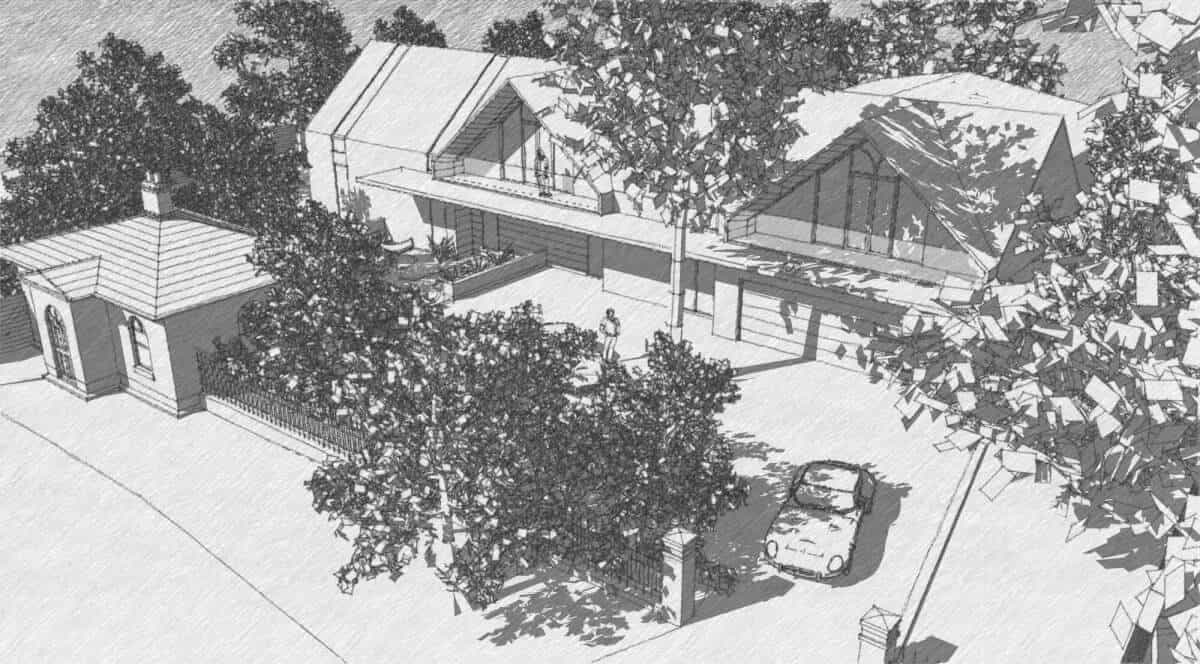How to make the most of Permitted Development Rights to improve your home
Our guide and FAQs will give all the info you need to build the extensions and additions you want. More space for you and your family, and an unbeatable return on your investment.
What are Permitted Development Rights?
Permitted Development Rights works as a kind of ‘implied consent’ for homeowners to enlarge their homes without having to apply for full planning permission to their local council.
Provided your planned improvement meets certain size, location and scale criteria, all you have to do is notify the council and, ideally, get a Lawful Development Certificate at the end to make sure your paperwork is in order.
Making use of your Permitted Development Rights can make the whole process of extending your house, converting a garage, building a gym or pool a whole lot easier – saving you time and money, and getting your project off the ground faster. Read on to find out more.

Permitted development rights only apply to houses and outhouses (never flats or maisonettes), and it’s worth remembering that the national PD rights guidance may be suspended by individual planning authorities under what is known as an Article 4 direction.
There may also be exceptions if you live in a listed building or in a conservation area, and if you’ve had building work done in the past, you may also have used up some or all of your permitted development rights.
You should always speak to a qualified architect or designer to make sure your plans are compliant before you start building, and we strongly recommend applying for a Lawful Development Certificate to ensure that your build is legal. Here is a brief summary of the rules that came into force in 2019:
Brief summary of Permitted Development Rights
- Detached homes can be extended 8m to the rear if the extension is single storey or 3m if it’s double
- Semi-detached and terraced homes can be extended up to 6m to the rear of the property if single storey
- Single storey extensions must not being taller than 4m in height to the ridge and the eaves
- Other extension ridge heights should not be higher than the existing property
- Two storey extensions must not be closer than 7m to the rear boundary
- Side extensions must be single storey, maximum height of 4m and a width no more than half of the original building
- In Designated Areas side extensions require planning permission and all rear extensions must be single storey
- Extensions must be built in the same or similar material to the existing dwelling
- Extensions must not go forward of the building line of the original dwelling
- An extension must not result in more than half the garden being covered
- You can only do it once and the original building is either as it was on 1st July 1948 or when it was built.
Something worth considering when exercising your Permitted Development Rights is the so-called ’45-degree Code’, which is used to make sure that your extension or new build doesn’t affect your neighbour’s outlook or ‘Right to Light’ – you can read more on what this means for your project in our article on the 45-degree Code.
When don't Permitted Development Rights apply?
If your project involves building from scratch, an extension over the dimensions specified above or affects an a) listed building, b) property in a AONB or c) home in a conservation area,then Permitted Development rights do not apply, and you will need to make a full planning permission application.
You should always check with your Local Planning Authority, as in some cases Permitted Development rights are restricted or removed under an Article 4 Direction, meaning that full planning permission is required.

Permitted Development Rights FAQs
Remodelling the inside of your house can often be done within PD, especially if the changes proposed don’t involve increasing the overall footprint of the dwelling. You will, however, need Building Regulations approval on structural elements and electrical works.
Under normal circumstances, you can replace or add new windows in the original walls of your house without needing planning approval. However, you may need planning permission if conditions were attached to the original permission. As long as your building isn’t listed, you should be able to install double glazing under Permitted Development rights, but do remember that for new or bigger windows or doors, you will need to follow Building Regulations guidance. Check with your local authority if you are unsure if there are any conditions attached or what they are, and remember that bay windows are classed as extensions.
Planning permission to insert a new window or door opening is not required as long as any upper floor windows on the side elevation are glazed with obscured glass (level 4 or 5 obscurity). They must also be fixed into a non-opening frame (unless the opener is more than 1.7m above the floor of the room in which the window is installed).
Converting an attached building, like an integral garage, into living space falls under PD as you are not increasing the overall footprint of the building – unless your property is listed or in a designated area. However, converting a standalone garage into living accommodation requires you to apply for a change of use under Building Regulations.
Under PD you can install rooflights, on the condition that they don’t project more than 15cm from the roof slope. Similarly, if the rooflights would extend forward of the roof plane on the elevation fronting a highway then they are not permitted under PD. As you might expect, rooflights aren’t permitted in Conservation Areas or AONB.
If you want to make the most of your loft with a master suite, second living room or home office, you can generally do it without needing planning permission, as long as the conversion is less than 40m³ for terraced houses, and 50m³ for semi- and fully-detached houses. There is also provision for dormer windows, but they must not sit higher than the highest part of the existing roof, or extend forward from the roof plane on the principal elevation.
You can add a double-storey extension to your home under Permitted Development, but it must be at the rear of the dwelling , and this includes adding a second storey onto an existing single storey part of the house. In addition, your two-storey extension must not exceed 3m in depth or be within 7m of the rear boundary. Specific restrictions also apply to window glazing in such extensions to avoid issues of overlooking.
Conservatories and orangeries are treated the same as single-storey extensions and are subject to the same restrictions.
You may be able to add several outbuildings under PD, but the total area covered by such buildings must not exceed 50% of the total area of the curtilage, accounting for any extensions, but not the area covered by the main house. Similarly, outbuildings cannot sit forward of the principal elevation, and there are height restrictions depending on the type of roof. Outbuildings cannot be used for residential accommodation, such as bedrooms or annexes, under permitted development, but they can be used as a home office.
Converting a pair of semi-detached houses or two flats into one property can usually be done under PD. However, the same rules do not apply if you are dividing a single property into two dwellings – here you need planning permission.
Provided they measure less than 3m², are less than 3m tall and are not within 2m of a boundary adjacent to a highway, porches can be added without needing planning permission.
Permitted Development facilitates the erection, construction, maintenance, improvement or alteration to a gate, fence, wall or other means of enclosure, subject to these conditions:
The height does not exceed 1m when adjacent to a highway, or 2m for any other gate, fence etc. This doesn’t apply to listed buildings.
Providing they measure less than 300mm in height, garden decking and other similar structures can be built without planning permission, as long as certain criteria are met.
Similar to sheds and outbuildings, under PD, you can build a swimming pool within your garden, provided that the total area covered by the pool does not exceed 50% of the garden curtilage.
This will depend on the classification of the road you are looking to create access from and to. Creating a new access onto an unclassified road can be done under Permitted Development, but you will need to apply for planning permission to create accesses onto classified roads (i.e. A-,B- or M-roads). For a new access onto a classified road, you will need to ensure sufficient visibility when leaving the site, as well as enough turning space to allow you to enter and exit in a forward gear.
Cladding (stone, pebbledash, render, timber, etc.) changes usually fall under PD, but they’re not permitted under Permitted Development on any dwelling house located on Article 1(5) land such as in an AONB, National Park, World Heritage site or Conservation Area.
Solar panels can be added under Permitted Development, providing they don’t protrude more than 200mm beyond the wall or roof plane, excluding the chimney. Free-standing panels also fall under apply in Conservation Areas and on listed buildings.
In a recent appeal decision, it was argued that basements could be PD under Class A of the General Permitted Development Order (GPDO), but remember that this doesn’t allow for any engineering works needed.
Yes, but the surface must be porous, and run-off must be directed into a permeable area within the curtilage of the property, and must not run onto the highway,
It is possible to convert an industrial, commercial or agricultural building for residential use without the need for planning permission, but local authorities are becoming more and more stringent on the conditions to do so to avoid sub-standard housing. As is often the case, you will require approval for Listed Buildings and in Conservation Areas. You will also need to follow the Prior Notification procedure if you are converting an agricultural building such as a barn.
As you can see, there is plenty of opportunity to expand your property under the auspices of Permitted Development rights and we have plenty of experience in this area. If you’ve got a plan for an extension, come to Lapworth Architects and we can give you a definitive answer as to whether you need planning permission or not. Get in touch with us either by phone, live chat or email today!
Why Lapworth Architects?
Experienced
Our 20+ years of work mean great design and good relationships with planning departments across the region to give our projects the best chance of getting your planning permission and starting building.
Affordable
Your budget is tailored to your needs so you’re always on top of your costs. We’re proud to offer excellent value for money for our services, from design and planning right through to build.
Knowledgeable
Our breadth of knowledge makes us an efficient and sustainable choice of local architect, and we have a real vested interest in improving our own built environment right here in the West Midlands.
Professional
At whatever stage you’re at with your project, if you’re looking for honest, quality advice from professionals, chat to us, leave us a message or call us on the number at the top of the page. Let’s talk!