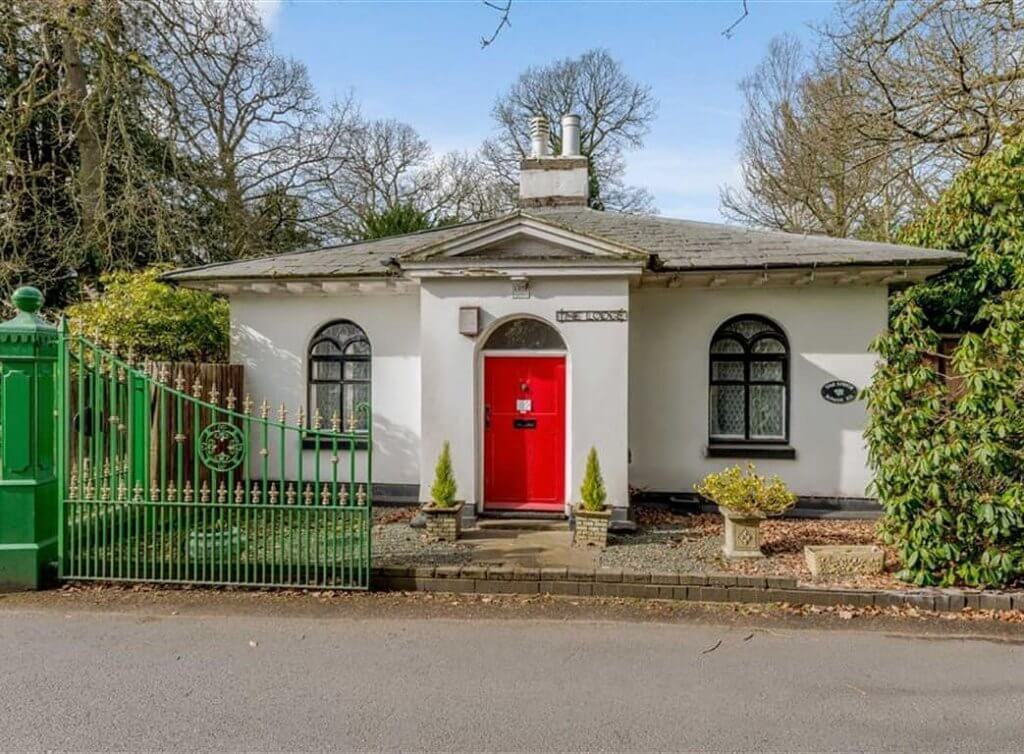Little Aston calling: modern design for a local landmark
On one of the most desirable streets in Sutton Coldfield, we’re working on a fantastic project to restore an iconic building on the private Little Aston estate – design work is in progress!
Modern extension design for a top conservation area
A lot of the work that we do at Lapworth Architects is focussed on heritage buildings, restoring listed homes in conservation areas around Birmingham and the West Midlands – it’s what we’ve built our reputation on. But we decided to go for a new modern extension design in one of our recent projects in a conservation area near Sutton Coldfield.
Although it might seem like the opposite, conservation areas are not intrinsically against contemporary architecture or development – pastiching or copying the existing architectural style is no guarantee of planning success. Planners dislike simple copies or aping of styles and lazy, poor-quality design – so we went for a different approach.

We were approached by a client who’d bought a local landmark in Little Aston, Sutton Coldfield, close to the Little Aston golf club and wanted to knock down the dated and poorly designed 1970s extension, and decided that he wanted a more strikingly modern extension design for his home.
The brief was then to design something unusually contemporary to provide the space the client wanted, but the restrictive conditions around working on the Little Aston estate were a challenge for our design team. The location of the plot right at the entrance to the estate meant that the existing lodge was something of a local landmark, and therefore the conservation offers had concerns about our design overwhelming the original 1816 lodge.
Features and Layout
The simple yet elegant proportions of the lodge served as inspiration for our contemporary design, with a low double-storey profile that largely replicated the footprint of the existing unsympathetic extension.
The idea behind the design was to set the double-storey extension back from the lodge so as not to overwhelm the historic part of the site and visually separate the two stylistically different parts of the home.
In contrast to the rendered lodge, the modern extension design proposes to usetimber and glass to provide a warm and attractive frontage, and give the whole house a fabulous amount of natural light.
In the new L-shaped extension, the ground floor homes the large open-plan kitchen diner with supplementary spice kitchen, a spacious family room, a formal dining room and a games room, all furnished with plate glass folding doors to enjoy views out onto the mature garden.
In addition to the roomy living space, our new design included some pretty impressive leisure facilities for the family: a comfortable cinema room in addition to a pool house with a jacuzzi and sauna located adjacent to the garage, again overlooking the gardens.
Upstairs we can find the sleeping quarters for the family: a master suite with walk-in wardrobe and shared balcony overlooking the garden, a further three en-suite bedrooms and a flexible room to be used either as accommodation or for additional office space required.
Meanwhile, the lodge building was redesigned to remove an awkwardly added kitchen extension and to include an office and prayer room to complement the family’s business needs. A spacious garage with electric charging finishes the extension.
Traditional or contemporary?
Our extensive experience in designing in conservation areas like Edgbaston, Four Oaks and Little Aston has shown us that it’s more about high-quality design than mere conservation, and flexing one’s design muscles as an architect is always rewarding. This modern extension design is a real departure from our usual projects, and we’re excited to make a contemporary contribution to the variety of architecture on the Little Aston estate.
We’re looking for more contemporary projects to put our name to, so if you’re looking for sleek, spacious modern home with bespoke features by serious, design-forward architects – drop us a line in the chat or give us a call. We’re looking forward to meeting you!