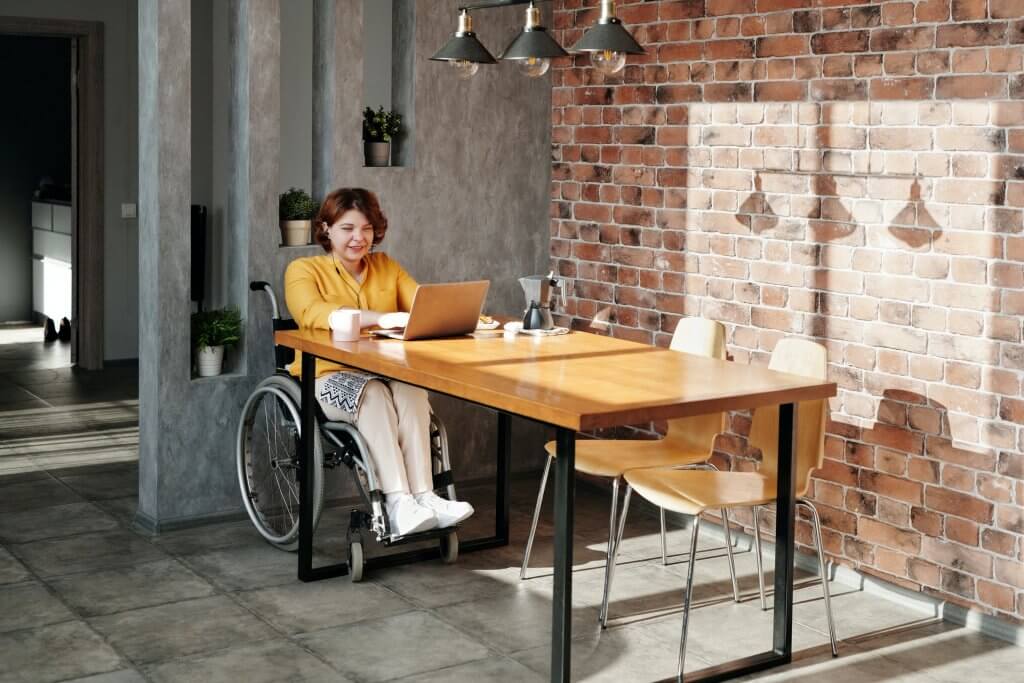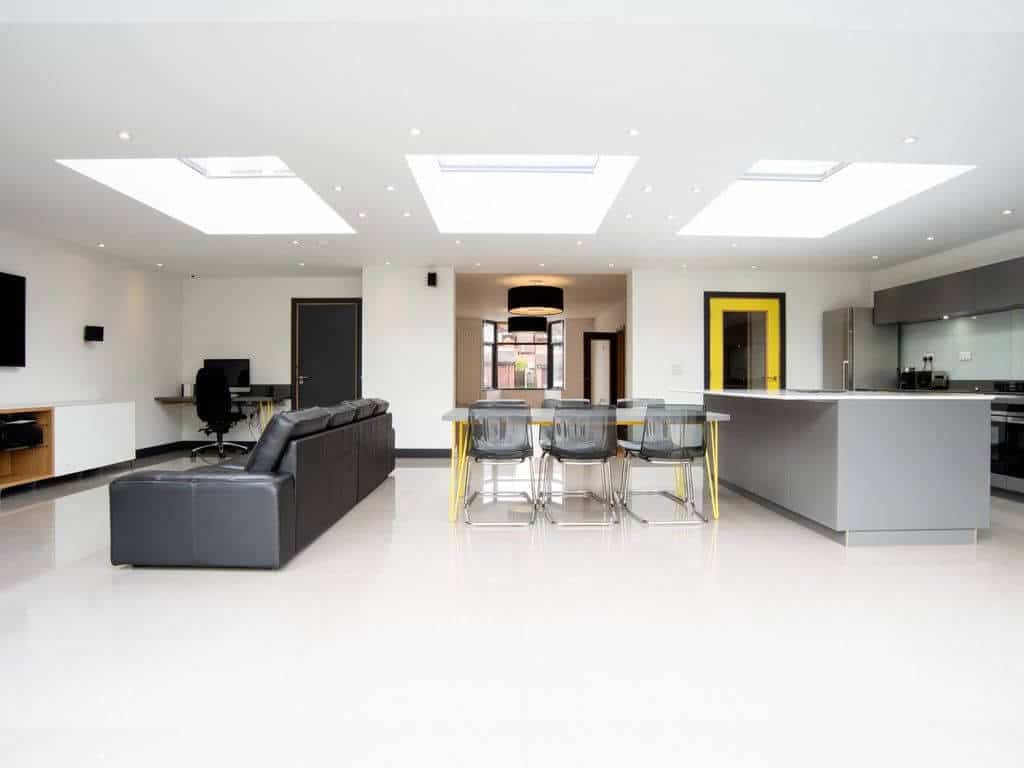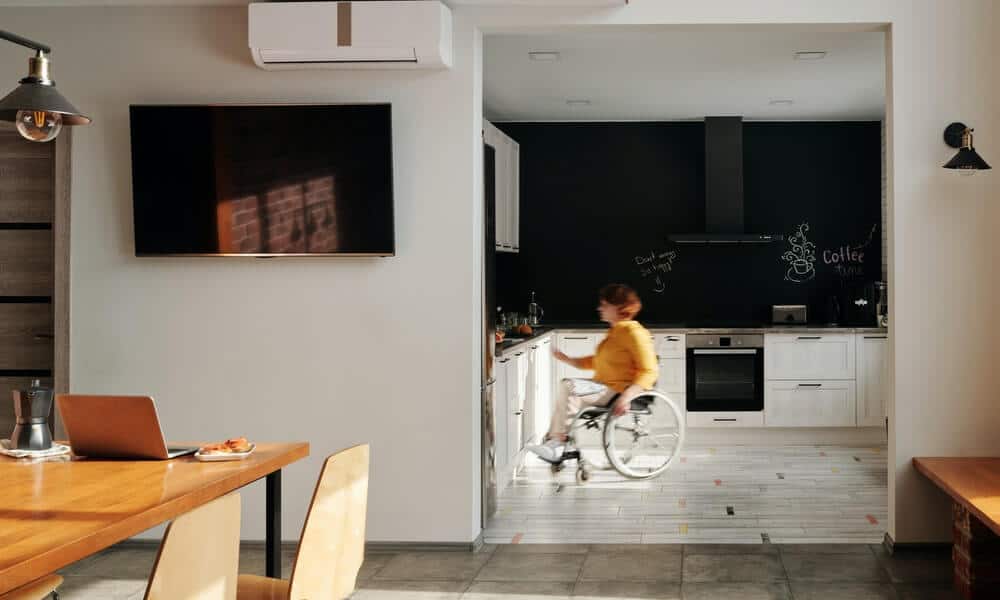Inclusive Design: Deputies, Solicitors and Architects
High-quality inclusive design can transform a person’s life, allowing them to live in comfort independently, or providing the accommodation required to meet their needs.
Inclusive Design for Deputies and Solicitors
Lapworth Architects strive to provide inclusive design solutions for deputies and solicitors and people incapacitated due to health issues or accidents. Together with the client, their family, an occupational therapist and other professionals, we work to make sure that the client’s home can meet all their physical needs.
These are delicate projects that need technical knowledge, careful design and legal expertise from all parties. Let’s look further into how Lapworth Architects can help deputies and solicitors with their projects.
Often any accident that seriously affects a person’s life is unexpected, so finding the most suitable accommodation to improve a client’s life needs careful consideration and time.
As part of their service working with deputies and their clients, Lapworth Architects offer a Property Appraisal Service. Here we contribute our expertise to evaluating properties for potential extensions or redesigns to provide a fantastic home for the client that meets both their carer’s needs and gives them somewhere to thrive.
In these projects, there is no "one size fits all" solution, and meeting mere basic standards doesn't go far enough - we're looking for a truly inclusive design to ensure the client can thrive in their home.
In addition to providing unrestricted access and easy-to-use utilities, there often needs to be extra accommodation, hydrotherapy and sensory rooms or a garden – so sufficient space and convenience is paramount.
In addition to extending an existing property, homes with outbuildings or annexes may well be appropriate for conversion to wheelchair accessible accommodation, depending on their size and other factors.
If you’ve got any properties you think might be suitable – email us at info@lapwortharchitects.com for your client, and we can offer you an overview of what is likely to be accepted for that particular address.


Expert advice on property suitability for deputies
In 2018, a client engaged us to design an extension to his detached house in Shirley so that his elderly mother could move in and have her own private suite of accommodation downstairs, preserving her independence and keeping her in contact with her family.
In late 2019, the family of a gentleman who had suffered an industrial accident at his manufacturing job made contact with us via this past client, and came to us with a similar project, but even more adapted to the needs of someone with reduced functionality in a wheelchair.
After an initial property appraisal, several meetings with the family, the gentleman’s deputy and his occupational therapist, we came up with a design that allowed the client a great amount of privacy and independence, including:
- A gently sloping ramp from the front of the house down to the road
- Roll-under kitchen units and an adjusted-height table for the client to be able to eat with their family
- A convenient downstairs en-suite wet room adjacent to his bedroom featuring a small hydrotherapy pool
- To help with rehabilitation, the deputy requested a ‘jungle gym’ in the client’s living area.
As part of the changes made to the rest of the house, level floors were installed throughout, and doorways were widened as part of the architectural plans In addition, a chair lift was installed to allow the client to continue to enjoy their garden. An intelligent lighting system was also integrated for the client’s comfort.
Due to time constraints, the work had to be turned round in a very tight period, but our planning application was processed by Solihull Borough Council promptly, and we were able to start the build quickly. Our client was soon back with their family and enjoying the convenience of their refurbished home.
In our second example, we didn’t have the luxury of a detached house to extend out – this project was located in a Victorian terrace in Kings Heath, and the client’s family preferred them to stay in the house so they could assist with their care.
Nevertheless, we appraised the property with the client’s deputy, and decided on four main features:
- A generous bathroom or wet room for the client
- Self-contained accommodation for the full-time carer
- A guest bedroom for the family
- Living area that was as open-plan as possible.
In consultation with a structural engineer, we decided that the best course of action was a side return extension that would open up the kitchen into a kitchen-diner and provide easy access into the garden. We were also able to knock through some storage units in the hall to widen the hallway from the front door to the now open-plan kitchen. This also meant that the doorway could be widened for easier access.
In addition, we reoriented the client’s sleeping accommodation (the old living room) away from the hall towards the kitchen diner, providing an almost completely open living and sleeping area that nevertheless preserved some privacy with the help of pocket doors.
A wet room was conveniently sited between the living and sleeping areas making use of the plumbing for the previous galley kitchen.
Upstairs, the three bedrooms on the first floor were converted into accommodation for the clients carer, with a kitchen, large bedroom and living-room office arrangement. The second floor was repurposed as a small guest en-suite for when the client’s family visited.
A relatively simple redesign involving widening corridors, doorways and reorienting the accommodation has given our client they space they need to retain some independence, and all the facilities their family and carer need to help them. It was a real pleasure to complete this project.
On this occasion we were working with the deputy of a young boy with severe disabilities living in Walsall.
We redesigned the and extended the downstairs living accommodation to provide a large lounge and family room that opened out onto the level terrace into the garden. This new extension also provided space for the boy’s bedroom downstairs with a bed with hoists.
The doorways were widened throughout and the garage was converted into a wheelchair store. The garage conversion also provided space for a utility room and kitchenette for the young man’s carer.
To further help with the boy’s rehabilitation, a sensory room was integrated into his living area, with easy access to the rest of the house, and we were able to gain planning permission to build a hydrotherapy pool at the rear of the house, close to the boy’s bedroom.
These adaptations can make a real difference to how a client perceives their home, and to how a carer can give them the treatment they need. Investing in these measures can completely change their outlook and have a real positive effect on their mood and the effectiveness of their care.
To ensure that a home can be adapted to meet a client’s needs, Lapworth Architects can carry out property appraisals for Court of Protection deputies, and can also advise on practical inclusive designs solutions so that their clients can remain in their home from their broad experience in the sector.
Inclusive design for disabled individuals
Once you’ve acquired the property, or are looking to reconfigure the client’s existing home, designs need to be drawn up prioritising comfort and logistics to ensure that they can safely remain in their home.
Prior to beginning any project getting off the ground, meetings are held with the client and their family, occupational therapists and deputies to discuss particular needs for access, living space, and specialist equipment. After these discussions, we then come up with innovative, practical and comfortable designs so these requirements are then integrated into the build, always with an eye on cost considerations for our clients.
In these projects, there is no “one size fits all” solution, and meeting mere basic standards doesn’t go far enough – we’re looking for a truly inclusive design to ensure the client is as comfortable and independent as possible.
Depending on the case, clients may only need minor adaptations, such as installing ramps, a stair lift or lowered work surfaces for independent living, making for a quick project that helps them get settled into their home as soon as possible.
On other occasions, we have taken on extension projects to provide space for downstairs wet rooms to allow the client to stay in their own home, or even built bespoke en-suite accommodation for a full-time live-in carer.

Planning considerations for inclusive design
Our experience in the area shows us the importance of great design to provide the client with what they need to improve their quality of life, and to make sure their home remains their home, whether it needs adapting, rebuilding or even starting from scratch. Some of the solutions a home renovation of this type might involve include:
- Ramps, rails and step lifts
- Stair lifts and through floor lifts
- Door widening and radiator relocation
- Low-level kitchen adaptation
- Hydrotherapy pools
- Level access showers, wet rooms and other alterations
- Improving heating and energy efficiency measures
Space solutions
- Garage conversions
- Extensions
- Dedicated en-suites
- Separate living areas for carers
- Plans and Building Control drawings
- Pre-Planning advice and full Planning Permission applications
- Technical specifications
- Project management
- Surveys and accommodation reports for deputies

These projects more often than not require planning permission as they involve builds that fall outside the remit of allowances like Permitted Development Rights due to their size and impact on neighbours.
Architect’s input and experience with these kinds of builds is an invaluable asset, and can save both the deputy and the client time and money. Having an expert to help liaise with Building Control will also be very importantto ensure that the proposed accommodation meets British Standards
In these cases, the architect works to meet the needs of the client via their deputy, and their plans will adapt the existing home, or provide new infrastructure and accommodation to allow the client to stay in their home, if considered appropriate.
Our architect Manraj took the greatest pride and care in our project. He nurtured it as if it was his own, and demonstrated such professionalism and confidence that cannot be found elsewhere. We had a strict deadline with very good reason and Manraj went through great lengths, to ensure we were granted planning permission.
How Lapworth Architects support deputies and solicitors
An architect experienced in this type of project is a real ally in what can be a complex process – a deputy needs to be able to delegate to competent professionals delivering top-quality standards that are familiar with the steps and bureaucratic documentation needed not only for the project, but into the future. By way of example, we can also provide the documents necessary for your yearly report to the Office of the Public Guardian as proof of good financial housekeeping.
The bespoke designs we create for this type of project always have the full approval of the client and deputy, case managers, occupational therapists and solicitors before work starts. This ensures that the works are completed exactly as agreed by the parties involved, with full control of cost and design.
Whether you’re acting as a deputy for a client, or a family member designated as such, if you need help with architectural solutions and inclusive design, call us at Lapworth Architects on 0121 455 0032 with any questions or to arrange your free consultation.