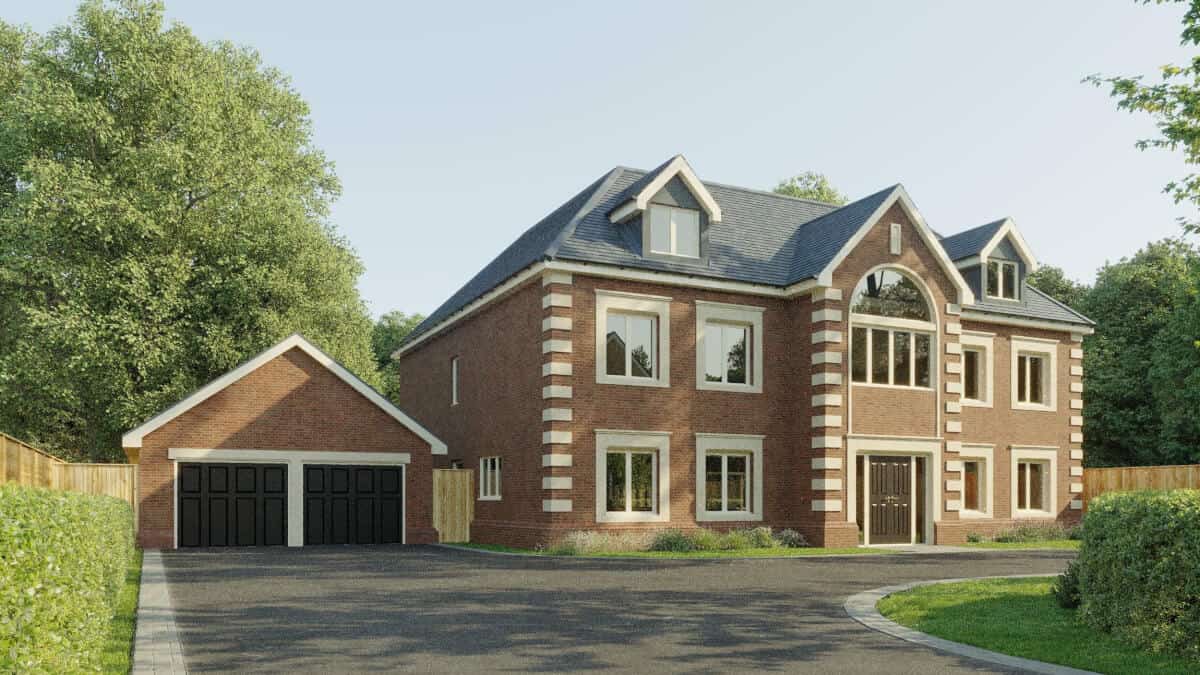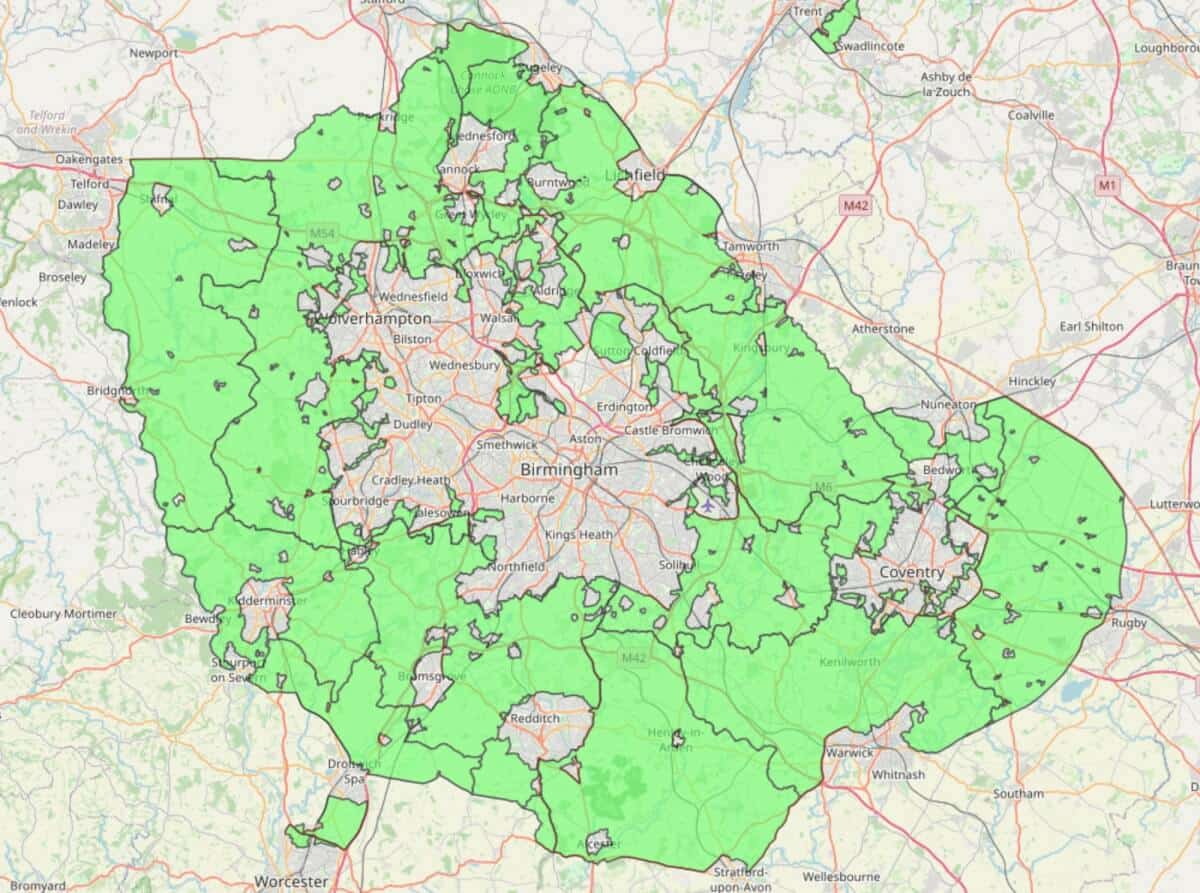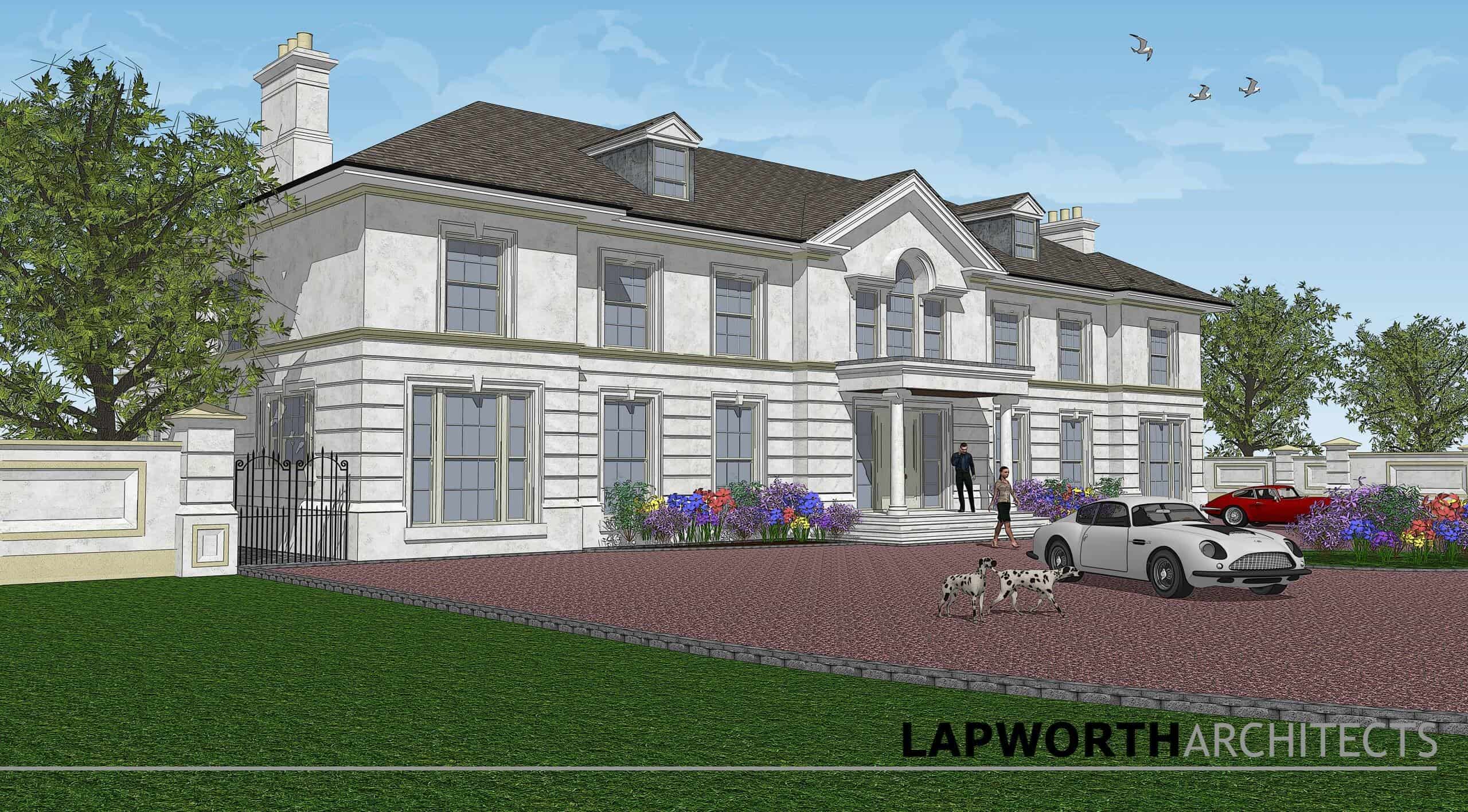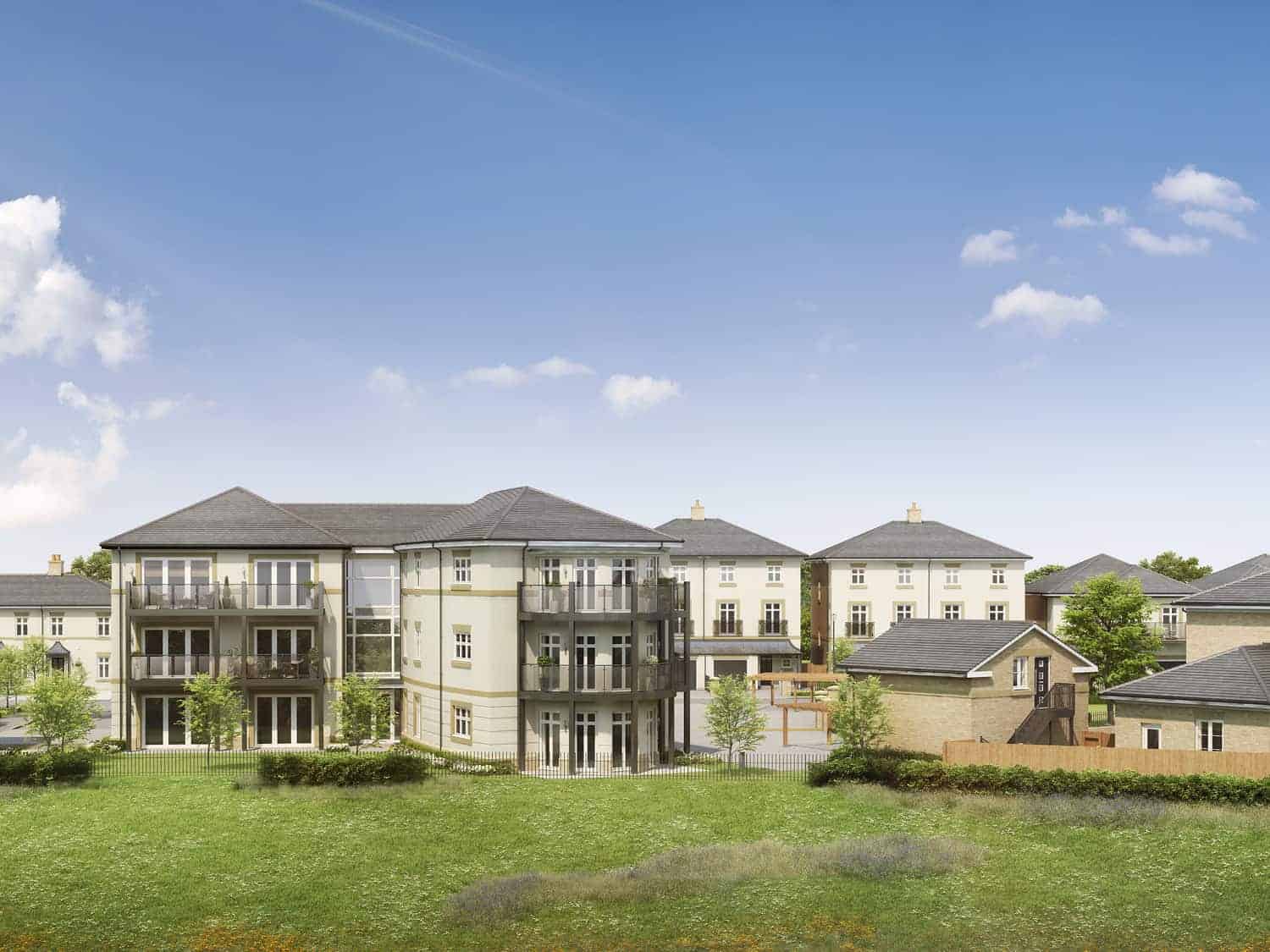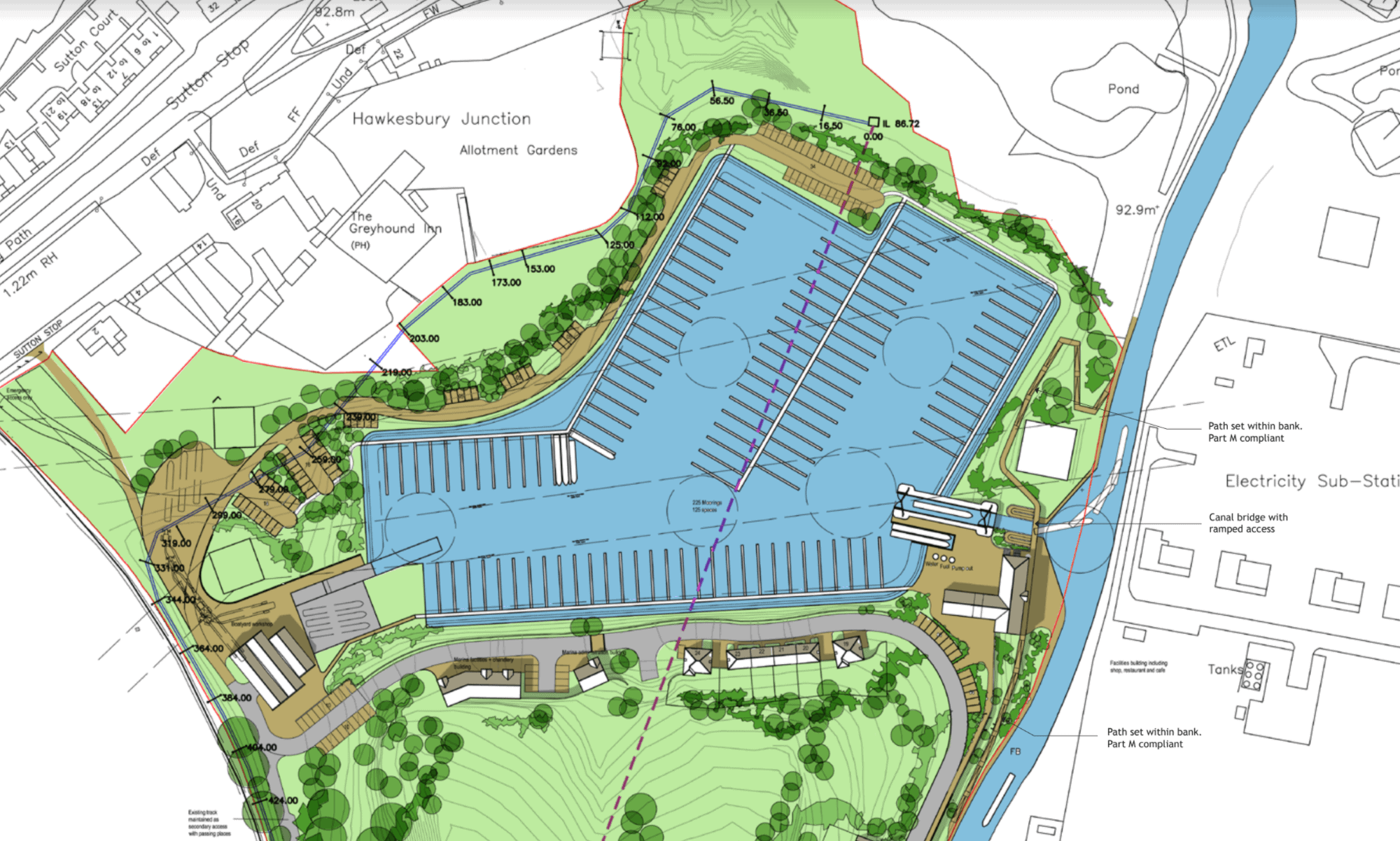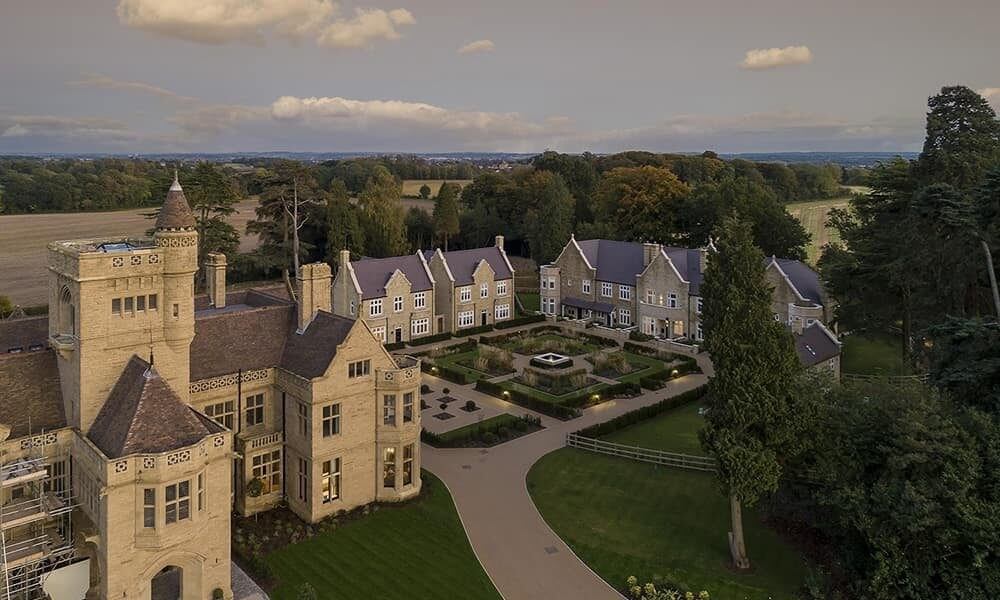How to get Green Belt planning permission for your project
Getting the council to award planning permission in the Green Belt can seem impossible – it’s a question of playing the long game and having the right experts on the case.
As Green Belt Architects, we have an interest in meeting the demand there is for homes in the land around our major cities, especially in the West Midlands conurbation, where the interconnected cities and towns are growing.
Green Belts are something of a misnomer, however, and understanding that they are very strict guidelines on how to develop in rural locations is a more helpful way of seeing them, rather than a particular ban on building.
If you’ve got land in the Green Belt that you’re considering developing, then think of the guidelines on Green Belts not as inherently anti-development or anti-building, but more as a test of experience, design and skill to avoid poor quality builds.
That’s not to say that Green Belts aren’t key to the long-term sustainability and openness of the countryside – part of the advantage of our region are the Areas of Outstanding Natural Beauty that are so close by and that are a huge benefit to our leisure and wellbeing.
Although there are really strict limitations on what you can build in the Green Belt, there are many acceptable circumstances when extensions, alterations and even replacement properties will be approved are permitted. All dependent on the quality of the design and the skill of the planner in convincing the council that your project is innovative enough to be considered an exception to the rule on building in the Green Belt.
What are Green Belts?
Created in the late 1940s, they have several aims:
- To stop the UKs core cities – especially London – from growing endlessly into the countryside unchecked.
- To stop cities and towns located closely to each other – such as the West Midlands, Yorkshire or the North West – from merging into a single conurbation (known as convergence).
- As a complement to the first aim, to stop the countryside from gradual encroachment from neighbouring towns and villages.
- To maintain the character and setting of historic towns like York and Cambridge.
- To help urban regeneration by encouraging derelict land or obsolete facilities to be redeveloped.
Green belts are often mixed up with green field land, which leads to misunderstandings about what can and can’t be built on them. At a glance, it seems that they were created to stop any development or house-building at all, and seem a bit reactionary and anachronistic nowadays. However, green belts were designed to attempt to recognise each region’s specificities and needs and forced development to be more considered.
The largest by far is London’s Metropolitan Green Belt, at over 550,000 hectares, whereas our own West Midlands Green Belt comes in at just over 260,000 hectares, closely followed by the Yorkshire and North West Green Belts.
How does Green Belt Policy planning work?
There’s a huge amount to be said about Green Belt policy – but we want to make it accessible and relevant to our clients. The UK’s planning system is generally in favour of development in towns and cities as an economic benefit – but not when it comes to Green Belts.
Much like an Article 4 direction removes automatic permitted rights developments in cities, it’s worth bearing in mind that councils consider any development in the Green Belt (whether it is actually green or not) automatically negative, and so everything proceeds on an ‘exception’ basis.
So, Green Belt planning policies expect a justification as to why development should be allowed. It’s not against development per se, but more about why it should happen in this particular place.
What builds do get planning permission in the Green Belt?
In terms of housebuilding, Green Belt policy is generally favourable to extending or altering an existing building, as long as it is proportionate in size, volume and design.
Similarly, replacing an poor-quality existing building by one that is not materially larger and is of a higher design quality is also perfectly possible – this house on Lovelace Avenue is an example (around 60% of Solihull is classified as Green Belt).
On a larger scale, small developments occupying infill land in villages that do not affect the openness of the countryside are also permitted – such as the Roundelay Collection we designed in Snitterfield, near Warwick.
Redevelopment of pre-developed sites or brownfield land is also acceptable, as long as it remains within the boundaries of the site – as is the case with our development at Regents Green on the site of the North Leamington school in Leamington Spa.
In our experience, many of the changes people tend to want to make to their homes, such as extensions, external changes or even knocking down and replacing a building are exceptions to the anti-development bent of Green Belt policy, and are often acceptable to local councils.
To find out if your property is in the green belt or not, you’ll have to go to your local authority’s planning page. There is a useful tool to find out which your local planning authority is located on the Planning Portal’s website.
Do I always need planning permission on Green Belt land?
Permitted Development Rights still apply to Green Belt land (except if you live in National Parks, the Broads, an AONB, World Heritage Sites, or Conservation areas – good luck to you!) and are likely to be the best way to improve your home, provided you stay within their limits.
A Lawful Development Certificate is always a good idea, and is a document that proves your house was legal when it was constructed – it avoids issues further down the line with council enforcement notices (remember they’re looking out for unlawful builds). They’re also useful if Permitted Development rights are removed and the council checks you out.
Anything beyond the strict definitions of Permitted Development Rights is going to need a full planning permission application to be submitted to the demanding green belt planning specialists of your local council.
There are no hard and fast rules or easy fixes for planning permission in the Green Belt – each case is very reliant on its individual context, the design, the impact, and on the council’s approach to these different factors.
Projects like Haseley Manor in Warwick and Longford Marina near Coventry depend on these subtleties. And this is when you need planning experts.
Come and talk to your West Midlands green belt experts
Our experience as Green Belt architects covers the West Midlands, because we’ve worked in the area for over twenty years and have got to know how the local councils work and where the ‘wiggle room’ is.
Some prioritise high-quality design and ‘impact’ rather than strict adherence to cubic volume; some councils are less prescriptive on outbuildings or extension sizes depending on the size of the plot, so local expertise is absolutely indispensable – otherwise applying is a bit of a shot in the dark.
You need realistic advice from specialised green belt architects to find out whether your design falls under Permitted Development or whether it needs planning permission, and what needs to done to make sure that it passes muster. Any proposed development is going to be thoroughly scrutinised, so you need all the expertise you can.
Our knowledge and experience at Lapworth Architects is what gets us our success rates for development in the West Midlands Green Belt – our dozens of projects in Solihull and Warwickshire are proof enough of that.
If you’re looking for extend, develop or rebuild a property in the West Midlands Green Belt, you’ve come to the right place. Drop us a line – either by phone, using our contact form below, or on our live chat to the right – and see how Lapworth Architects can advise you and get you the planning permission you need for your new home.
Why Lapworth Architects?
Experienced
Our 20+ years of work mean great design and good relationships with planning departments across the region to give our projects the best chance of getting your planning permission and starting building.
Affordable
Your budget is tailored to your needs so you’re always on top of your costs. We’re proud to offer excellent value for money for our services, from design and planning right through to build.
Knowledgeable
Our breadth of knowledge makes us an efficient and sustainable choice of local architect, and we have a real vested interest in improving our own built environment right here in the West Midlands.
Professional
At whatever stage you’re at with your project, if you’re looking for honest, quality advice from professionals, chat to us, leave us a message or call us on the number at the top of the page. Let’s talk!
