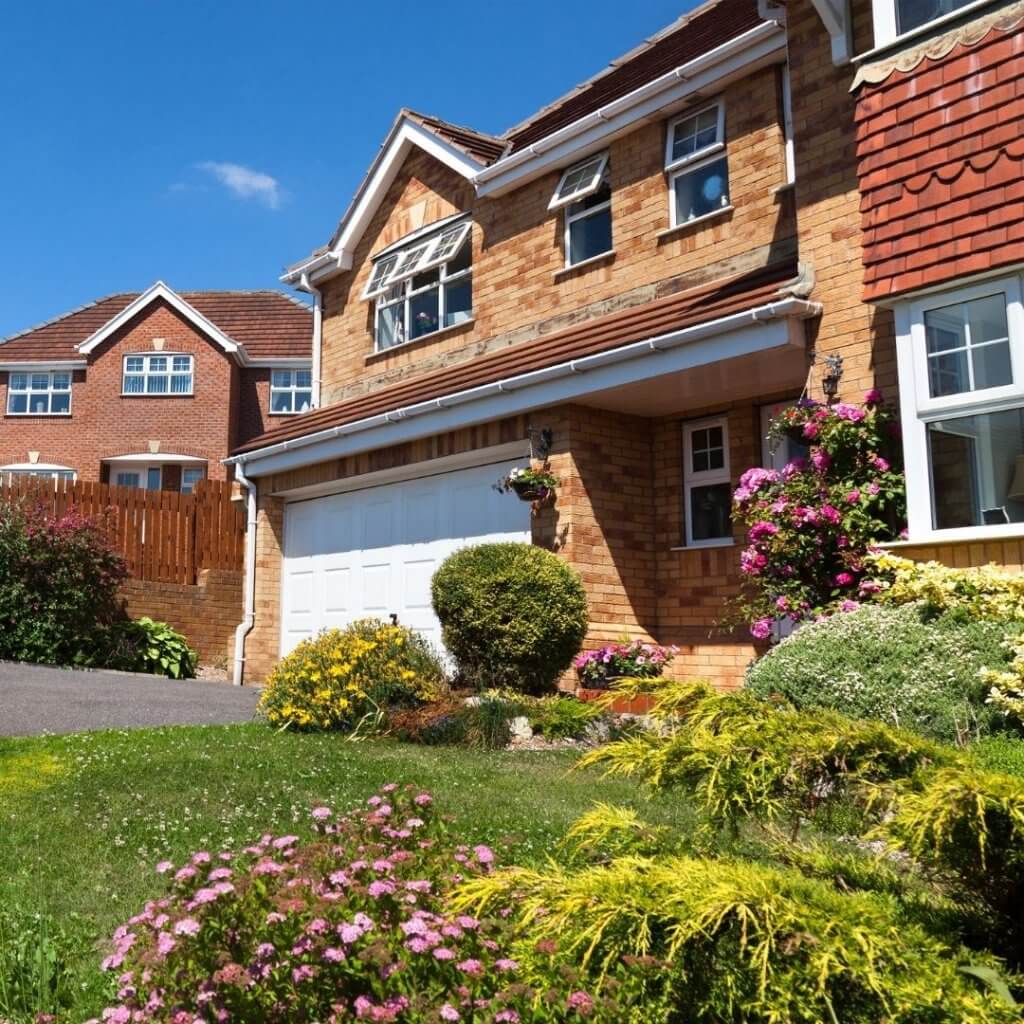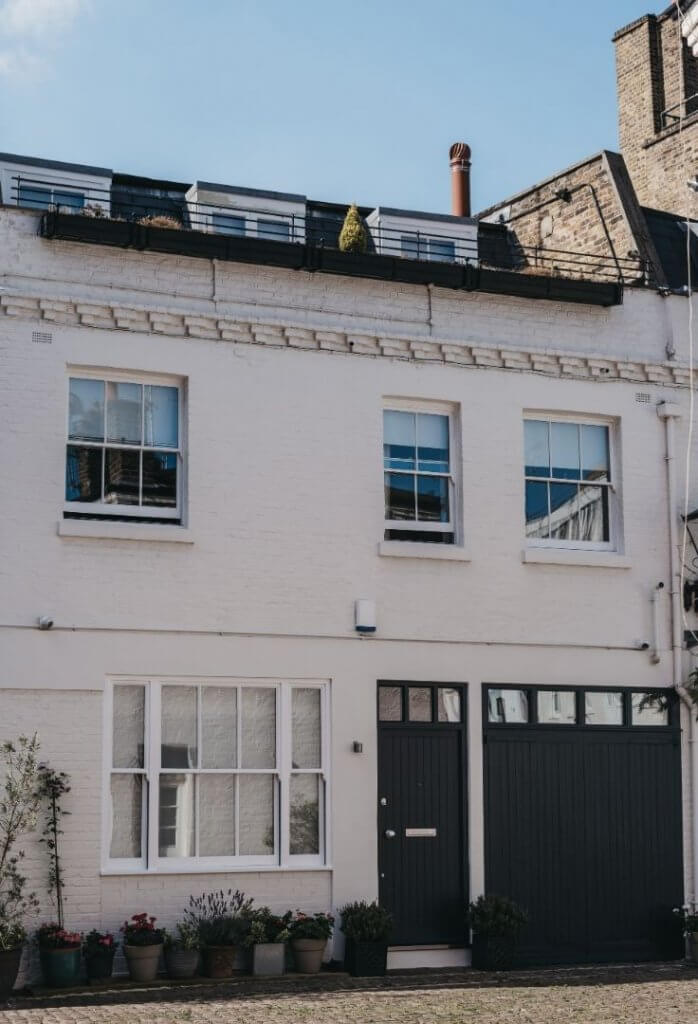How to do a Garage Conversion – our guide
Garage conversions are perfect for extra downstairs space for a home office, games room or spare bedroom – they’re cost-effective and simple to do. Check out our garage package price!
Make the most of your downstairs space
A garage conversion is a great way to gain extra pace downstairs without the inconvenience or cost of an extension, building up or out, or needing to negotiate party wall agreements with your neighbours – and they’re affordable too, with a great return on your investment.
If your lifestyle has changed, you need more accommodation, or you’re simply not using the garage much, converting it is straightforwards thanks to Permitted Development Rights, if they apply in your area.
Combine your garage conversion with a remodel of your existing ground floor and you can maximise the feeling of space and light throughout the whole floorplan, and transform how you live in (and interact with) your home.
In addition to giving you more room, a quality garage conversion can add up to 20% to the value of your home, according to a report by Nationwide – so as long as what you spend on the conversion is less than the value you’ll add, it’s a no-brainer.


Do I need planning permission for a garage conversion?
Most garage conversions fall under Permitted Development, but there’s a few conditions that apply to ensure they are habitable:
- Detached garages generally require planning permission as there is more work required in terms of turning it into living accommodation;
- Similarly, if you live in a conservation area, you’ll need planning permission and listed building consent to make sure the design fits in with the surroundings;
- PDR might have been removed in your area if the council have places restrictions on removing parking. This is common on new-build estates, land close to city centres or if your house is relatively new.
Of course, if your garage falls into these categories, this doesn’t mean that it’s not possible to convert it, but there’s the extra considerations needed to get planning permission for your design.
Fortunately, the vast majority of garage conversion projects don’t require planning permission, but there is other paperwork that you’ll need – you’ll likely be turning the space into living accommodation, which involved some steps and certification to make sure the new conversion comes up to standard.
As such, you’ll need a Building Regulations Certificate to make sure the build is of a high quality and meets fire safety regulations and energy efficiency guidelines, the drainage is correct, and so on. In addition to your Building Regulations Certificate, it’s wise to invest in a Lawful Development Certificate (as with any development done under PDR) as proof of the build quality and the legal status of the conversion if you want to sell or re-mortgage further down the line.
How much does converting a garage cost?
As with any conversion project, there are plenty of factors involved when costing, so here are some very ballpark figures for garage conversions in the Birmingham/West Midlands area:
Single garage (15 sqm)
Low spec: £6,000
High spec: £15,000
Double garage (30 sqm)
Low spec: £12,000
High spec: £30,000
Most of the cost of converting a garage comes from bringing it up to the same standard of comfort (heating, electrics, plumbing) as the rest of your house, but is still great value for money compared to a new-build extension.
Remember that you’ll have to pay VAT on top of these figures, and that the fit out and spec – where you can really go mad – are not included. Do your homework and make sure that you’re going to get a a good return on your investment, whether that’s in terms of quality of accommodation – such as a family room, larger kitchen-diner or extra en-suite bedroom – or financial gain – think of the increased value of your home, or rental potential.

Ideas for your garage conversion
Given that the conversion will be on the ground floor, it’s worth considering the long-term use of the new space, and incorporating a certain amount of flexibility will help you meet your needs now and in the future.
Kitchen-diner extensions are very popular for garage conversions, as they often make for often-used open-plan spaces with plenty of storage.
Similarly second living rooms are another popular option, and can be a real godsend for families craving space, privacy and somewhere to keep the toys and games.
Perhaps the most timely option might be converting an underused garage into an office – working from home is here to stay, and investing in somewhere Zoom-friendly you can leave your laptop is definitely a good idea.
With family structures changing, we’re also seeing more garages being turned into granny annexes and en-suite bedrooms as a practical solution to providing ground floor accommodation. It’s worth remembering that ground-floor bedrooms don’t tend to add as much value (unless you’ve got a bungalow, of course), so having a bedroom that can convert into a family room is a good idea.
Whichever option you choose for your garage conversion, remember that it has to have the same building standards as the rest of the house, requiring insulation, electrical connections and plumbing to meet building control regulations.
Ready to start? Come and talk to us
Whatever you decide to turn your garage into, make sure you’ve got design experts on side – spending money at the right stage of a build can really save money in the long term.
If you’ve got any questions or have some ideas about how you’d like to transform your garage and get more living space, drop us a line on our live chat, or call us on the number at the top of the page! We’d love to hear from you.
Garage Package
At Lapworth Architects, we can offer what you might call a garage package – we can survey the relevant areas, draw up some designs and also complete your building regulations drawings for around £1,000, and can help find the contracts and experts you need (party wall surveyor, structural engineer etc) for your project.
Drop us a line to find out more
