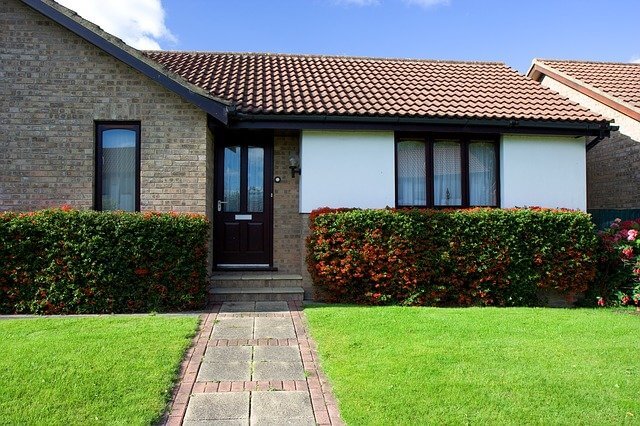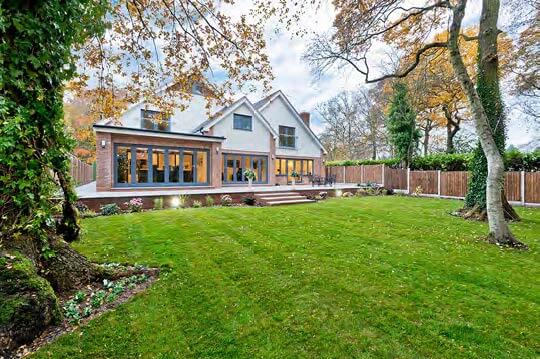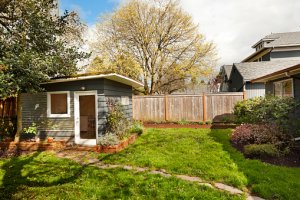
Limited infilling in the Green Belt – solution or disaster?
Although controversial, infilling in villages in the Green Belt offers a partial solution to the housing crisis in the UK – but it’s not appropriate in every case. Why we should build on parts of



