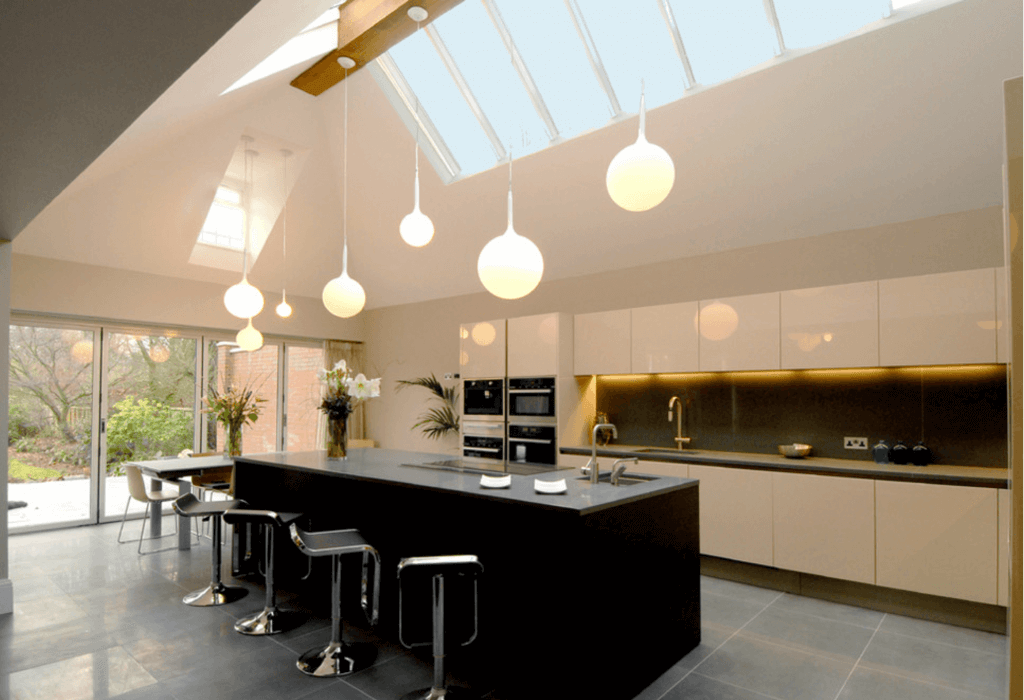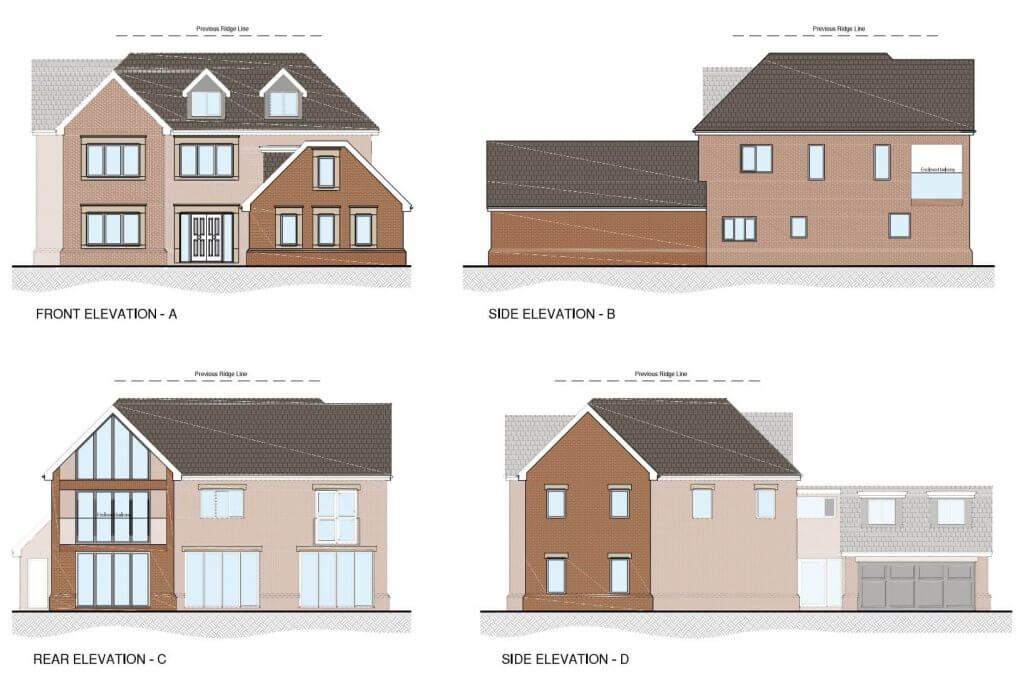Construction Costs: A Quick Guide
When pricing a project, it’s easy to be overwhelmed by the numbers involved as they seem to escalate and evolve.
Remember that architects’ fees generally offer excellent value for money as a small percentage of the entire build cost.
How much will my project cost?
Calculating construction costs is no easy task, and involves the contributions of architects, quantity estimators, structural engineers and contractors (to name a few!).
Although many clients will want a detailed estimate of cost from the outset before they commit to the outlay, the viability of a project comes into play and each part depends on many different factors and moving parts.
Construction is likely to make up the largest spend of your project, so being armed with as much information as you can from professionals in the field is the best way to keep a control of your budget.
How to calculate construction costs for Design and Planning
After discussing your needs with the architect and deciding on the feasibility of the project, their initial cost estimate is likely to be a general figure calculated per m². An experienced architect will be able to consider the design complexities and client requirements, and should be able to provide a speculative construction budget based on those factors. At this stage there are plenty of unknown factors, so this figure is 99% likely to be higher, and doesn’t include paperwork, professional fees or contingency.
In addition to cost estimates based on m², an experienced architect will add in other project needs such as demolition and internal alterations to give a more honest estimation of the costs involved in the project. At this stage, this is a affordable way to see whether the design fits your budget and, if so, we can then proceed with more detailed design work and costings.
To give a very ballpark figure, a basic-quality build would cost around £1100-1200m², a medium-range finish around £1200-1600m² and a top-end luxury build around £1600-2000m².
In addition, if you're building an extension, you'll also need to consider internal remedial work (i.e. relaying kitchen tiles, connecting the extension to the electrics and so on), which ranges from £600-900m².
Although it’s understandable to want a more detailed or specific budget before you commit to your project, unless it’s approved at the planning stage, an engineer or surveyor is unlikely to get involved as there is too little information available for them to draw up accurate quotes. If they do, they then run the risk of frightening the client when changes need to be made or the construction costs go up in the light of new information.
After planning, what now for your construction costs?
Armed with planning permission and a potential budget, you can then decide if there needs to be any leeway in your budget for the features or finishes you want in your project – this will ultimately have a big effect on your overall build cost, so this should be prioritised and decided early on.
Once these factors are decided, you can ask us to draw up a full schedule of work that details all the activities needed for the construction.
Our architects can then work with a suitably experienced quantity estimator (better for smaller projects) or surveyor to draw up a cost plan for your build that takes these issues into account.

The surveyor will need planning drawings (existing and proposed plans for renovation or extension), elevations and sections, and Building Regulations drawings with specification details. Without this information, the surveyor will find it impossible to come with an accurate cost plan for you to use to choose the best contractors.
You can also then go to your chosen contractors with the schedule of works and compare their proposals with the quantity surveyor’s cost plan. This way you have a benchmark cost of what your project should cost with the information provided.
Builders' quotes
It might seem like your architect is recommending you spend money on someone to tell you to shell out more money – but getting the leg work in at this stage is really important! You’re paying for an expert to price up your project down to the penny, so you have a powerful tool to go to your potential builders with.
The advantage of providing a potential builder with a schedule of work is that you can make a direct comparison of their figures, and also compare it against the cost plan drawn up for you by the quantity surveyor, so you’ll have a clearer idea of what is good value for your project when the quotes roll in.
However, the more information you have from professionals in their field, the better decisions you can make on where to spend, so think of it as an investment that will help you save money further down the line.
Our Guide to Construction Costs
Although having the potential square metre costs of a build is great, having more general overall figures give you a better idea at the start of a project. Here are some of the most common projects done in the UK, and the costs you might expect.
- Rear extension: £75-90K
- Side return £65-75K
- Two-storey extension £130-150K
- Wraparound extension £125-140K
- Room in loft conversion £15 – £45K
- Loft main dormer £65-75K
- Hip to gable loft £65-75
- Mansard loft conversion £65-75K
- Garage conversion £20-25K
For example, paying your architect for a detailed schedule of works and building regulations will help the quantity surveyor to provide a construction costs plan will enable you to make the most cost-effective choice when looking at contractors. So even though it might seem counterproductive, getting a professional to cost things for you will save you money in the long term. This is where we can help. Give us a call on 0121 455 0032 or drop us a message and we can talk you through how it works. Let’s get started on your project!
