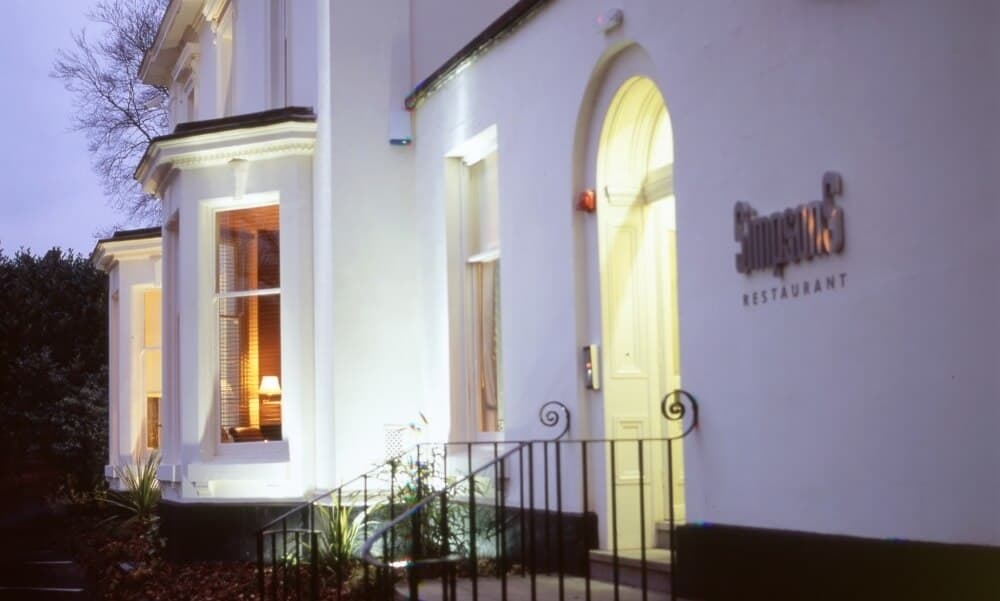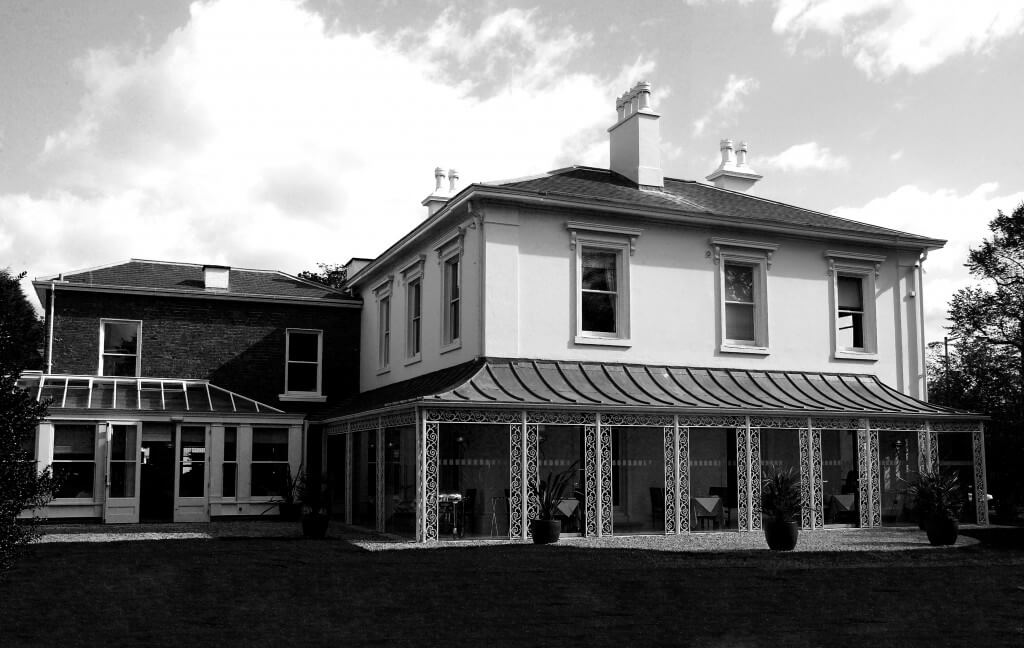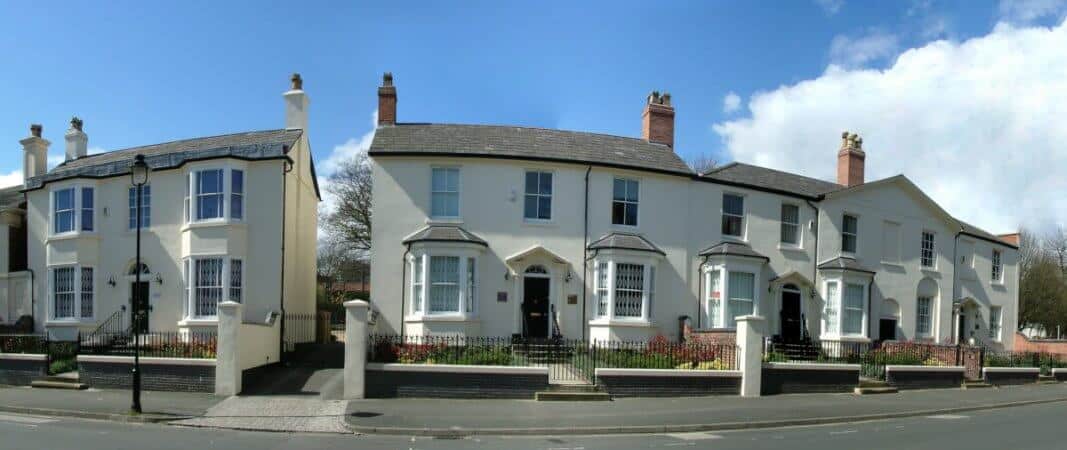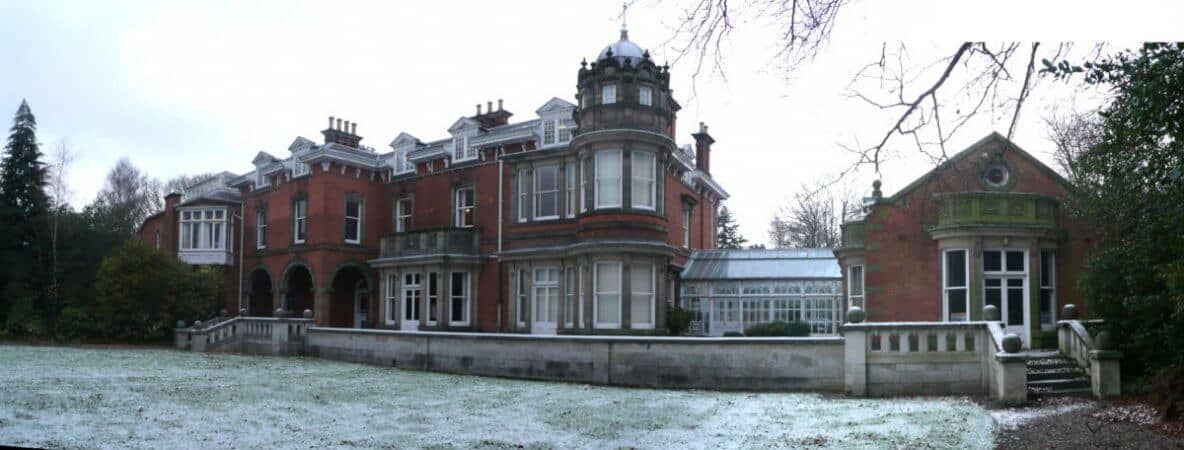Getting consent to build on the Calthorpe Estates
If you’re planning a build in Edgbaston or Harborne, you’ll need permission from both Calthorpe Estates and Birmingham City Council. Our planners have the experience and knowledge you need to get consent for your build – without the headaches.
Looking for planning permission on the Calthorpe Estates?
If you’re fortunate enough to live in the best part of Birmingham and need planning permission and consent for your project, then you’ve come to the right place. Lapworth Architects has provided the paperwork for nearly 200 projects on the Calthorpe Estates, so we’re confident we can get you the consents you need to add an extension, rebuild your home or even develop your land.
With thirty years of experience in conservation areas and listed building projects, we’re your local experts and advisors on getting the consent and planning permission you’ll need for your build.
What are the Calthorpe Estates?
The Calthorpe Estates cover a large, 1,600-acre area of Birmingham, centred on the suburb of Edgbaston, but also spreading out into Harborne.
In the 18th century, as the city grew in importance, the landowner, Baron Calthorpe set up the estates to maintain an attractively low density suburb close to the growing industrial town. If you’re a local, you’ll know that the area is synonymous with large houses set on leafy streets in spacious gardens.
Since then, Estates have been carefully managed to ensure a high standard of architecture and development to preserve the attractive nature of the area, as set out in the Estates’ Residents’ Handbook. These efforts have made Edgbaston one of the best areas of the country to live and work in.
With no rural village in Edgbaston prior to the 1700s, the majority of the few houses that existed then were scattered around the area, most thickly near the crossing of Chad Brook by Harborne Road.
In 1717 the Calthorpe Estates, encompassing the Hagley Road, were originally bought by London merchant Sir Richard Gough, father to Sir Henry Gough, the Calthorpe Estate has been owned by the Anstruther-Gough-Calthorpe family for almost 300 years.
Sir Henry Gough, lord of the manor of Edgbaston, prohibited industrialisation of this area in the 18the century, but it was his descendant George, 3rd Baron Calthorpe, who decided to develop Edgbaston as a residential area in 1810
Prior to this, the Napoleonic wars restricted the building of new houses to some extent in the early part of the 19th century. However the population and houses increased sharply after the 1830s.
Baron Calthorpe wished to maintain the low density that was prevalent in the area, and he did so by leasing the land with covenants which precluded dense development of the land. Many leases also stipulated the minimum amount which must be spent on the build of the properties to ensure building quality was maintained.
By 1834, careful plans for the development of Edgbaston were being executed, with ‘ribbon development’ along the Bristol and Hagley Roads, which has retained most of the characteristics and ideals from when it was developed as a suburb.
This resulted in substantial houses in fair-sized gardens either side of the Hagley Road and the Harborne Road, reaching as far as the eastern end of Portland Road by 1863. The additional incentive of the Hagley Road railway station (opened 1874, closing 1934) meant nearly the whole of Edgbaston to the north and north-west was built on in the same manner.
With the building of the university (1909) and the Queen Elizabeth Hospital (1938) Edgbaston presents a leafy, low density suburb close to the centre of Birmingham. After the war, there was an insistence to increase the residential density of the areas close to the city centre.
As the majority of the properties land was overseen or owned by the Calthorpe Estates, they were reluctant to alter the character of the area, therefore a few sites of high rise residential projects were created to have as minimal impact on the original ideal of the area, along with further housing developments infilling bomb sites, this has created this increase in density required.
What do the Estates do?
Thanks to the work of the Estates management company, Edgbaston is known as being a verdant, low-density suburb close to the centre of Birmingham with cohesive and attractive architecture. In the post-war years there was a movement to increase the density of the residential areas close to the city centre to absorb the growing population.
However, as the freeholder for a large part of the suburb, Calthorpe Estates were reluctant to alter the character of the area, and so created a few strategic sites of high rise residential projects along with further housing developments to infill bomb sites, to meet the demand. Meeting this demand is done with careful design and a concentration of projects such as Edgbaston Village and the redevelopment of Pebble Mill.
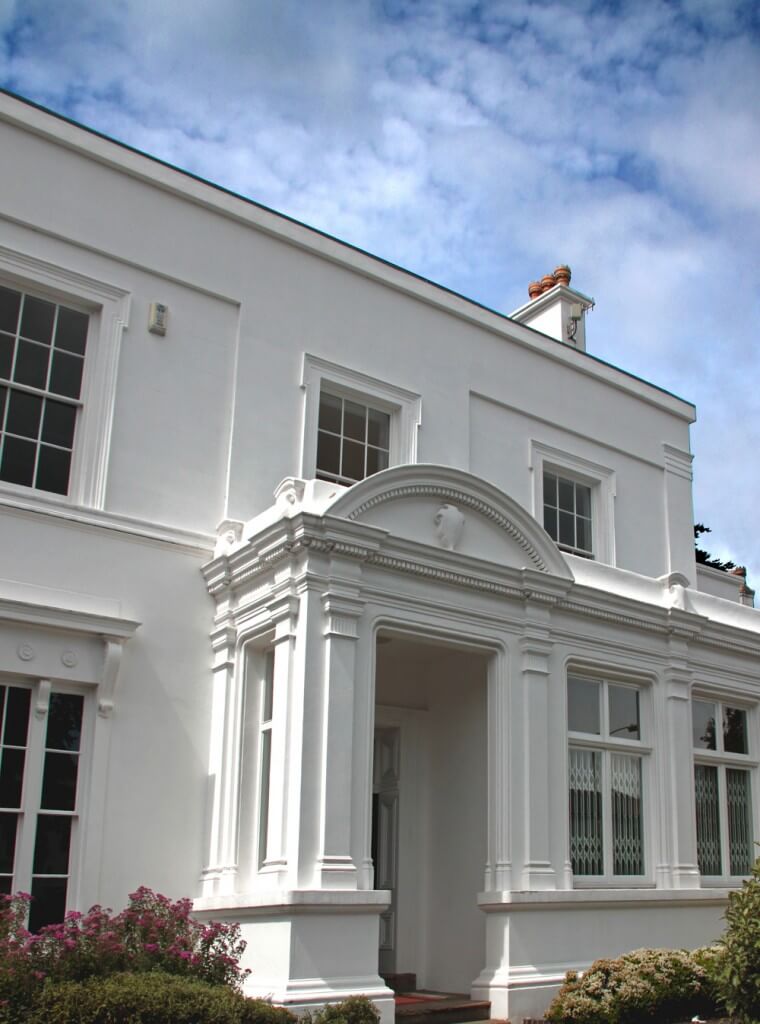
Much like in any other urban conservation area, building or developing on Calthorpe Estates land is certainly possible (and we have worked on dozens of projects in the area – take a look at our project map).
However, the work does require architects experienced in top-quality design and the Estate’s stringent development guidelines, as all building works require Calthorpe Estates’ written consent under the Residents’ Scheme of Management, in addition to full planning permission from Birmingham City Council.
How can I build or extend on the Calthorpe Estates?
The main criterion for building or extending is design quality. Here’s where our experience and knowledge comes in – as experts in restoration and heritage projects, Lapworth Architects have frequently worked with Calthorpe Estates on projects on Highfield Road, George Road and Hagley Road, as well as on the refurbishment of Simpsons restaurant, and on several conversion projects in the area.
We have also designed several new build houses in Edgbaston on Farquhar Road, following the Estates’ strict specifications on improving the character and appearance of the area to create handsome family homes that get both the planning permission from Birmingham City Council and the additional consent needed to build on Calthorpe Estates. With Lapworth Architects, we can take care of this additional consent for you as part of our normal planning service.
How can I get planning permission on the Calthorpe Estates?
Given the special nature of the area, Calthorpe Estates are keen for any redevelopment work to preserve and improve the architectural quality of the affected property and while they are not averse to change, they do expect a competent architect experienced in working with the Estates to be involved.
In addition, the Estates recommend contacting their agents, Mainstay, as well as Birmingham City Council Planning Department to discuss development proposals informally before making a formal application, as this usually saves time, effort and cost by highlighting specific or material matters.
Our experience has shown that involving an architect at an early stage is an effective and instructive early step that helps shape the project and avoids conflict and rejection by either Birmingham City Council or the Estates.
If you are looking to get planning permission to extend your home or create a new build project on the Calthorpe Estates, don’t hesitate to get in contact with us to book a free consultation or to discuss your project informally. Together, Lapworth and Calthorpe are ensuring the economic vitality of Edgbaston and the surrounding areas by preserving and futureproofing its unique architecture, urban design and character
