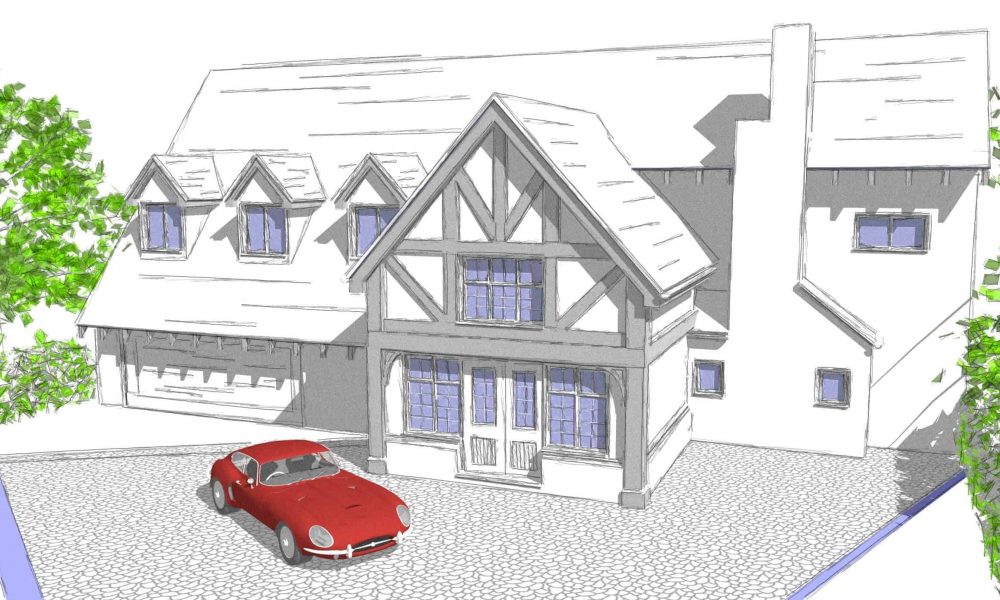On this handsome avenue in the Little Aston conservation area, our client wanted to extend their newly-bought home to make more leisure space for their family, including en-suite bedrooms and large living areas downstairs, as well as bespoke features for their lifestyle.
The original house was a mid-20th-century dwellling, typical of large suburban developments in the late 1950s and early 1960s, but the current layout and dated decor didn’t work for the new owners, who were looking to open the spaces up into a more modern plan that suited their needs and wishes better.
On the front of the house, our client wanted to make minor changes to the outside, such as raising and bringing the central gable forward to create a larger, more imposing entrance. To counterbalance this and to pave the way for the larger extension at the back, we recommended that the client consider a timber-framed design for the gable for a more traditional look that provided more visual interest from the street.
Even though the house wasn’t listed, it was in a conservation area and enlarging the gable and making it more attractive with traditional materials kept the planners on side for the sizeable extension.

The main part of the refurbishment was to knock together the existing living rooms downstairs, and our client also wanted to the extend the back of the property out into the rear garden. This meant they could enlarge the lounge, create a spacious new open-plan kitchen and breakfast room overlooking the garden, family area and dining space, as well as a games room, a discrete study, as well as conveniences like a downstairs loo, cloakroom and a spice kitchen-cum-pantry.
Upstairs, the brief was for a large master suite with walk-in wardrobe, three further en-suite bedrooms with dressing areas, a guest room and family bathroom, with a balcony looking out over the mature garden.
In collaboration with the local council and conservation officers, our designers were able to provide exactly the space the family needed for their new luxurious home.
We could also respect their neighbours outlook so neither party would be overlooked, and also improving the streetscape of the conservation area in this this desirable suburb.
If you’ve got a house or plot in Sutton Coldfield that you’re looking to extend or develop, take a look at our other projects in the area, and give us a call – let’s see how we can help you!