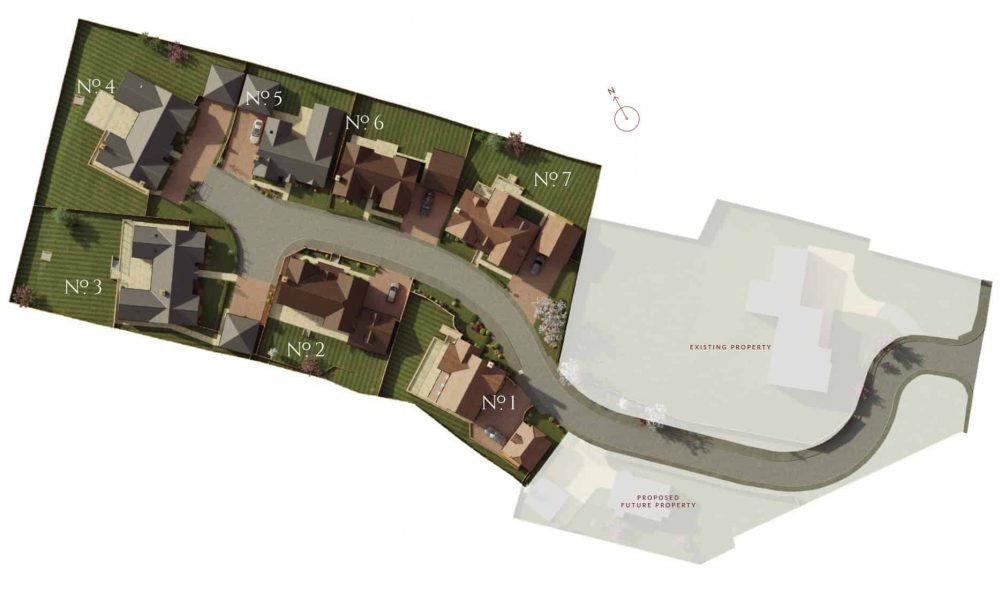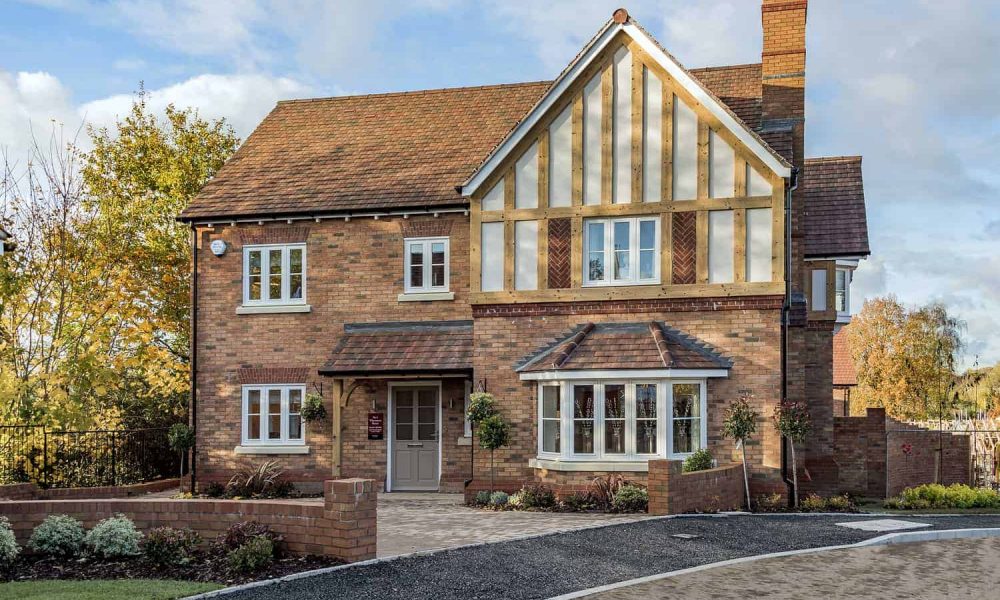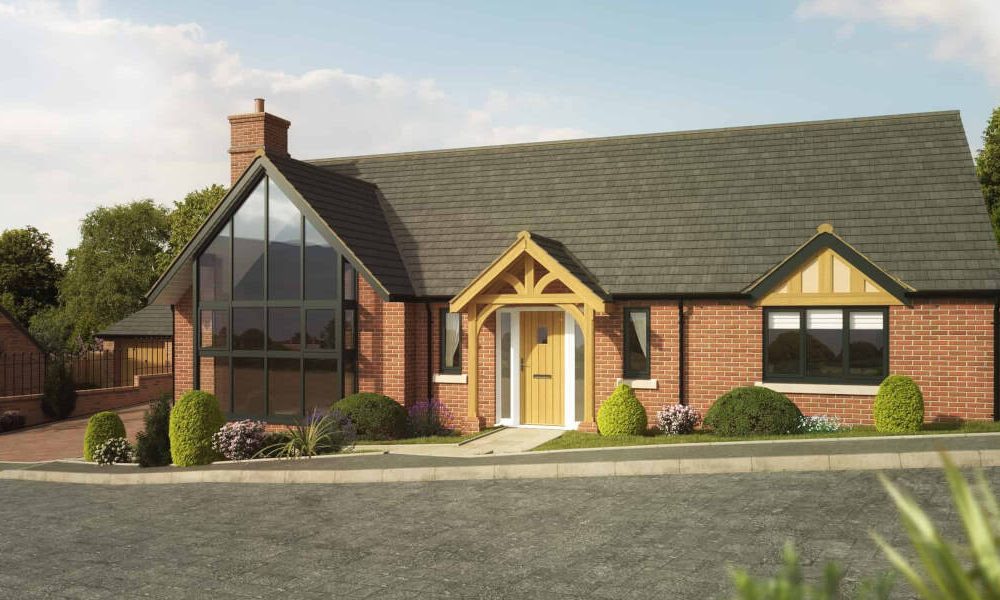Spacious country homes at the Roundelay Collection near Warwick
In beautiful Snitterfield, Lapworth Architects collaborated with a leading home builder on a collection of seven different homes combining design excellence and a fantastic ROI.
Family homes in the Warwickshire green belt
As leading regional green belt architects, Lapworth were chosen by a leading national homebuilder to work on a challenging project in the Warwickshire countryside in the village of Snitterfield, close to Stratford-upon-Avon.
A plot of land in the green belt to the north of local landmark Appleton House came up for development with a brief for high-quality, low-density residential development in this picturesque historical village with connections to Shakespeare.
However, this desirable location needed experts in green belt planning and top-notch home design to secure planning permission from the notoriously picky local authority.

The brief was to develop infill land sited in the middle of existing residences, with an access road, creating a selection of good-sized detached modern family homes that would match the existing stock of housing in the village. Initially designed as a ten-house scheme, consultation and collaboration with local residents and Stratford-upon-Avon council recommended a more modest scheme that prioritised and enhanced the open space and green nature of the village.
Sustainable design and privacy
This allowed Lapworth Architects to enlarge the existing homes and adapt part of the development to address the residents’ concerns over lack of privacy and the loss of open space with a judicious planting scheme so that none of the existing neighbours’ privacy would be affected by the new homes.
The development of seven homes was designed with space and maximum natural light in mind with modern glazing and clever orientations to make the most of the verdant surrounding. As part of the project sustainability, houses were furnished with cycle parking, and the houses were oriented around a central access road with garages for greater security.

To keep with the mixed streetscape of the village, Lapworth designers included both double-storey homes as well as bungalows in an elegant, traditional style that matched the surrounding houses, which are mainly spacious detached houses in this affluent village. The scheme architecture used brick, Tudor boarding, tile hanging and render to reflect the historical architecture of the village, with its connections to Shakespeare.
Bespoke developments
Given Snitterfield’s location in the West Midlands green belt, Lapworth Architects worked closely with the local council to guarantee that the infill development – often rejected by councils on the basis that they infringe on the openness of the green belt – was sympathetic and appropriate in scale and design.
Eventually, the involvement of the community and the council bore fruit in the Roundelay collection, which took a cue from its rural surroundings to build a top-notch residential development providing spacious houses for families and professionals wanting to live in the peace of Snitterfield, but be close to the action and amenities in Stratford, Leamington and Warwick.

With the Roundelay Collection of houses, Lapworth Architects proved their credentials as both period-style designers and green belt architects in the West Midlands. The executive homes have proved popular thanks to their careful layout, generous proportions and traditional design – and provided a great return on the developer’s investment.
If you’re a developer or a landowner with an idea or concept, get in touch with Lapworth Architects to see how we can make your plans come to fruition. In collaboration with the local community and the council, we can help you maximise your investment and make the most of your land assets.